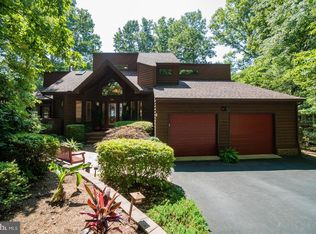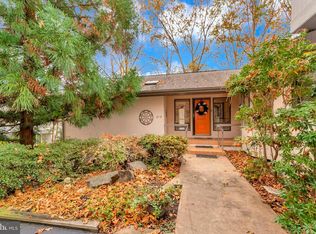Sold for $1,195,000 on 07/10/25
$1,195,000
208 Mount Pleasant Dr, Locust Grove, VA 22508
4beds
4,083sqft
Single Family Residence
Built in 1998
0.27 Acres Lot
$1,202,100 Zestimate®
$293/sqft
$3,667 Estimated rent
Home value
$1,202,100
$1.06M - $1.36M
$3,667/mo
Zestimate® history
Loading...
Owner options
Explore your selling options
What's special
Don't miss out on this rare waterfront home nestled just beyond the front gate in Lake of the Woods. This custom-designed waterfront sanctuary blends timeless elegance with a modern twist—and was custom designed so every room boasts a captivating water view...This beautiful home features over 4000 Sqft of living space. 4 bedrooms and 3.5 baths with warm inviting stone/wood accents this home is filled with natural light and panoramic lakefront views. Enjoy a beautifully designed living space with several cozy living room areas and two primary bedroom suites (including one on the main level). Hardwood floors and ceiling fans throughout. Kitchen area boasting high ceilings, recess lighting, lots of counterspace, built ins, oak cabinets, skylight, and Stainless Steele appliances. Large two car garage and mudroom area with main level laundry. Formal dining room and cozy living room with gas fireplace, sitting area, and even a wet bar area to enjoy a cocktail while enjoying the calming embrace of the Lake. Extensive hardscaping, sidewalks, and patio areas for entertaining or simply a space where you can sip your coffee and enjoy the views. Bonus Recreation Room on main level with tile flooring, incredible views, and walks out onto one of three patio areas. Prepare to be impressed by an incredible upstairs primary suite with a large bedroom, spa-like bathroom with soaking tub and shower as well as an extensive walk in closet. Outside you can find extensive landscaping/hardscaping as well as a nice size dock built with an electric lift. Roof/Siding est to be replaced 2021. Bulkhead/Dock renovated 2017. HVAC/Furnace replaced 2023. Close to the front gate, clubhouse, and everything Lake of the Woods offers this hidden gem will not last long! Lake of the Woods is a premier Lake Community with two lakes, a golf course, an equestrian center, fire and rescue services, Olympic size pool, and so much more. From boating, water skiing, kayaking, golfing, biking trails to soaking in the incredible views from the clubhouse, parks, or beaches, or joining any of the over 60+ clubs and organizations there is truly something for everyone to enjoy. A mix of full time residents and weekenders this Lake Community is truly one of a kind! Don't miss out on your chance to see this beautiful home today.
Zillow last checked: 8 hours ago
Listing updated: July 10, 2025 at 10:11am
Listed by:
Jenn Donaldson 540-479-9200,
Real Broker, LLC
Bought with:
John Licata, 0225205771
EXP Realty, LLC
Source: Bright MLS,MLS#: VAOR2009476
Facts & features
Interior
Bedrooms & bathrooms
- Bedrooms: 4
- Bathrooms: 4
- Full bathrooms: 3
- 1/2 bathrooms: 1
- Main level bathrooms: 2
- Main level bedrooms: 1
Primary bedroom
- Level: Main
Primary bedroom
- Level: Upper
Bedroom 3
- Level: Upper
Bedroom 4
- Level: Upper
Primary bathroom
- Level: Upper
Primary bathroom
- Level: Main
Bathroom 3
- Level: Upper
Dining room
- Level: Main
Family room
- Level: Main
Half bath
- Level: Main
Kitchen
- Level: Main
Laundry
- Level: Main
Recreation room
- Level: Main
Heating
- Heat Pump, Hot Water, Electric
Cooling
- Central Air, Electric
Appliances
- Included: Microwave, Dishwasher, Disposal, Dryer, Refrigerator, Stainless Steel Appliance(s), Cooktop, Washer, Water Heater, Electric Water Heater
- Laundry: Main Level, Has Laundry, Laundry Room
Features
- Attic, Bathroom - Stall Shower, Bathroom - Tub Shower, Built-in Features, Breakfast Area, Ceiling Fan(s), Crown Molding, Dining Area, Entry Level Bedroom, Family Room Off Kitchen, Open Floorplan, Formal/Separate Dining Room, Kitchen Island, Primary Bath(s), Recessed Lighting, Bar, Dry Wall, 9'+ Ceilings, 2 Story Ceilings
- Flooring: Carpet, Ceramic Tile, Hardwood, Wood
- Windows: Palladian, Sliding
- Has basement: No
- Number of fireplaces: 1
- Fireplace features: Stone, Gas/Propane
Interior area
- Total structure area: 4,083
- Total interior livable area: 4,083 sqft
- Finished area above ground: 4,083
- Finished area below ground: 0
Property
Parking
- Total spaces: 8
- Parking features: Garage Faces Front, Garage Door Opener, Circular Driveway, Concrete, Attached, Driveway
- Attached garage spaces: 2
- Uncovered spaces: 6
Accessibility
- Accessibility features: Accessible Entrance
Features
- Levels: Two
- Stories: 2
- Patio & porch: Patio, Porch
- Exterior features: Extensive Hardscape, Lighting, Sidewalks
- Pool features: Community
- Has spa: Yes
- Spa features: Bath
- Has view: Yes
- View description: Lake
- Has water view: Yes
- Water view: Lake
- Waterfront features: Private Dock Site, Lake, Canoe/Kayak, Boat - Powered, Fishing Allowed, Personal Watercraft (PWC), Private Access, Public Access, Swimming Allowed
- Body of water: Main Lake
- Frontage length: Water Frontage Ft: 120
Lot
- Size: 0.27 Acres
- Features: Rear Yard
Details
- Additional structures: Above Grade, Below Grade
- Parcel number: 012A0001401200
- Zoning: R3
- Special conditions: Standard
Construction
Type & style
- Home type: SingleFamily
- Architectural style: Contemporary
- Property subtype: Single Family Residence
Materials
- Stone, Vinyl Siding
- Foundation: Crawl Space
- Roof: Architectural Shingle
Condition
- Very Good
- New construction: No
- Year built: 1998
Utilities & green energy
- Sewer: Public Sewer
- Water: Public
- Utilities for property: Cable Available, Cable, Fixed Wireless, Fiber Optic, Broadband
Community & neighborhood
Security
- Security features: Smoke Detector(s), Motion Detectors
Location
- Region: Locust Grove
- Subdivision: Lake Of The Woods
HOA & financial
HOA
- Has HOA: Yes
- HOA fee: $2,295 annually
- Amenities included: Bar/Lounge, Baseball Field, Basketball Court, Beach Access, Boat Dock/Slip, Bike Trail, Boat Ramp, Clubhouse, Common Grounds, Community Center, Dining Rooms, Dog Park, Fitness Center, Gated, Gift Shop, Golf Course, Golf Club, Golf Course Membership Available, Horse Trails, Jogging Path, Lake, Marina/Marina Club, Meeting Room, Mooring Area, Picnic Area, Non-Lake Recreational Area, Pier/Dock, Pool, Putting Green, Recreation Facilities, Riding/Stables, Security, Tennis Court(s), Tot Lots/Playground, Water/Lake Privileges
- Services included: Security, Common Area Maintenance, Management, Road Maintenance, Recreation Facility, Reserve Funds
- Association name: LAKE OF THE WOODS ASSOCIATION
Other
Other facts
- Listing agreement: Exclusive Right To Sell
- Listing terms: Cash,Conventional,VA Loan,FHA
- Ownership: Fee Simple
- Road surface type: Concrete
Price history
| Date | Event | Price |
|---|---|---|
| 7/10/2025 | Sold | $1,195,000-4.4%$293/sqft |
Source: | ||
| 6/12/2025 | Contingent | $1,250,000$306/sqft |
Source: | ||
| 5/31/2025 | Price change | $1,250,000-3.8%$306/sqft |
Source: | ||
| 4/24/2025 | Listed for sale | $1,300,000$318/sqft |
Source: | ||
Public tax history
| Year | Property taxes | Tax assessment |
|---|---|---|
| 2024 | $4,911 | $633,500 |
| 2023 | $4,911 | $633,500 |
| 2022 | $4,911 +4.2% | $633,500 |
Find assessor info on the county website
Neighborhood: 22508
Nearby schools
GreatSchools rating
- NALocust Grove Primary SchoolGrades: PK-2Distance: 5.2 mi
- 6/10Locust Grove Middle SchoolGrades: 6-8Distance: 4 mi
- 4/10Orange Co. High SchoolGrades: 9-12Distance: 19.8 mi
Schools provided by the listing agent
- Elementary: Locust Grove
- Middle: Locust Grove
- High: Orange Co.
- District: Orange County Public Schools
Source: Bright MLS. This data may not be complete. We recommend contacting the local school district to confirm school assignments for this home.

Get pre-qualified for a loan
At Zillow Home Loans, we can pre-qualify you in as little as 5 minutes with no impact to your credit score.An equal housing lender. NMLS #10287.
Sell for more on Zillow
Get a free Zillow Showcase℠ listing and you could sell for .
$1,202,100
2% more+ $24,042
With Zillow Showcase(estimated)
$1,226,142
