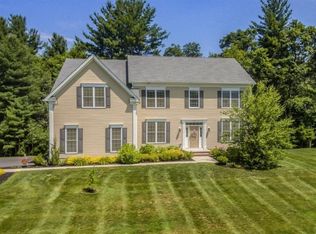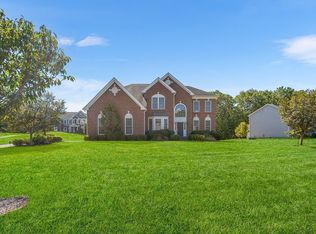This is a 4 bedroom, 5 bathroom, 6100 square foot home in Holliston, Massachusetts. The property has garage parking with 6 spaces. Pet policy: cats allowed, small dogs allowed Appliances at the property include washer, refrigerator, exhaust hood, dishwasher, dryer, gas range, gas stove top, double oven, microwave. Additionally, the property includes the following features: solar panels, pool. The owner will pay for trash. The property has forced air heating and central cooling. Showings will be available starting Aug 15, 2024. The preferred lease start date is Aug 26, 2024 and the preferred lease duration is 1 year or more. Standard deposit is one month of rent (subject to increase based on credit score). For each pet, there is a non-refundable move-in fee of $200 and monthly fee of $35. What your Resident Benefits Package (RBP) includes for $45/month? - $250,000 in Personal Liability Protection - $20,000 in Personal Belongings Protection - Credit Booster for On-time Payments - 24/7 Live Agent Support & Lifestyle Concierge - Accidental Damage & Lockout Reimbursement Credits - And So Much More Property is syndicated by Nomad as a courtesy to owner. Owner will conduct all correspondence and showings. BEWARE OF SCAMS - Nomad will never ask you to pay any amount prior to applying and all payments are processed through our secure online tenant portal direct to Nomad.
This property is off market, which means it's not currently listed for sale or rent on Zillow. This may be different from what's available on other websites or public sources.

