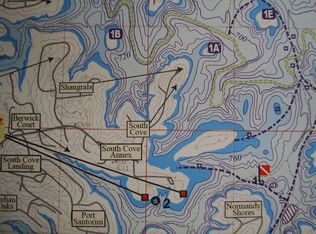5 bedroom, 4 bath home located in the much desired White Oak Cliffs community. This Lake Keowee subdivision is nestled in the city limits of Seneca and close to medical, shopping, restaurants, and 7 miles from Clemson University. Enter through the front door and the 1st thing that you see is a panoramic view of the Blue Ridge Ridge mountains. Massive family room complete with fireplace that has been converted w/ gas logs. From the family room, step out onto the covered deck w/ views of Lake Keowee and the mountains. Expansive kitchen (w/ plenty of cabinets, counter space, and an eat-in bar) awaits the chef in the family. Large master suite boasts a balcony w/ a gorgeous views, and two walk-in closets. Venture down to the lower level and you will find a guest bedroom w/ it's own full bath, wet bar, rec room/family room, and fireplace (gas logs). Open the patio doors and enter your own private oasis with phenomenal pool and surrounding deck. Pool liner, cover, and pump replaced in 2017. Patio re-coated in 2017. Pool is on separate water meter. Siding and windows replaced in 2010, professional landscaping and irrigation 2018. Roof replaced in 2013 w/ 30 year shingles....gutter guards installed. Fresh paint in garage. White Oak Cliffs has it's own private boat ramp to launch your boat, kayak , paddle board, or take the dog for a swim. Back side of the lot is perfect for storing your boat, RV, jet skis, or utility trailer(entrance off of Red Cardinal. Ready for immediate occupancy. Make your appointment today to view this fantastic home and start making memories today!
This property is off market, which means it's not currently listed for sale or rent on Zillow. This may be different from what's available on other websites or public sources.
