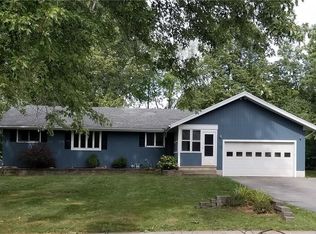Stylish and stunning, this ranch truly has it all! Prepare to be impressed-everything has been updated, upgraded & improved. Great cul de sac location, sweet curb appeal, covered front porch, awesome back yard w/ new deck & sought after Paddy Hill Elementary. Totally fresh 1st floor includes: updated EIK kitchen, NEW magazine quality bath, 3 beds with great closet space, large living room with guest closet and electric fp. The best part? Awesome finished walk out lower level with possible 4th bed, gorgeous full bath with glass shower & jetted tub, plus super laundry rm. Extras include replacement windows, newer flooring, HVAC and Hi-EF water tank (2018), new driveway (2015), deck (2019), shed (2018), so much more! All offers will be reviewed 7/24 at 6pm. Delayed neg form on file
This property is off market, which means it's not currently listed for sale or rent on Zillow. This may be different from what's available on other websites or public sources.
