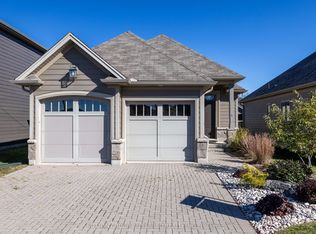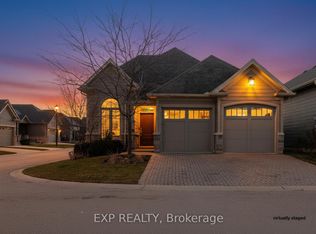This stunning home is ready for you to move in. Check out the open floor plan complete with a custom kitchen, dinning and sitting area on the main level. A large family area awaits including built-ins and fireplace. The large primary bedroom has lots of closet space on both ends. Many updates completed in the recent 5 years. Finished basement offers a bonus bedroom. Extend your living outdoors with the covered porch and beautiful gardens. Be sure to book a personal viewing.
This property is off market, which means it's not currently listed for sale or rent on Zillow. This may be different from what's available on other websites or public sources.

