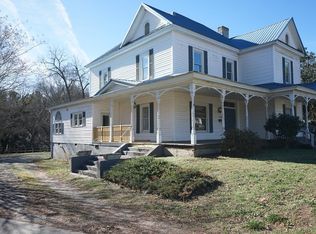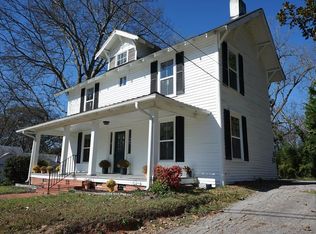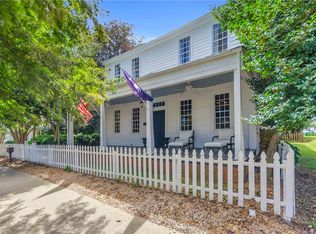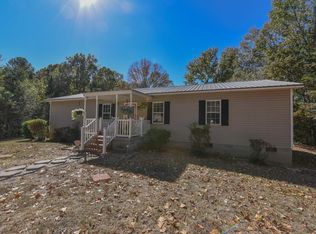Unlock the door to your future with an exclusive offer: Purchase this home for $1,910/mo at 4.86% APR for the first year, plus a $1,000 credit toward closing costs. Qualified buyers can purchase with as little as 0% down. This brick home in Abbeville has all the space a growing family needs. With four bedrooms and three full baths, there's room for everyone to spread out. The den and spare bedrooms feature brand new flooring, while the layout offers a great balance between open gathering spaces and private areas. The downstairs and full basement level gives you extra living space and endless options-whether you want a playroom, media room, or a spot for hobbies. Outside, the large fenced yard is perfect for kids, pets, or backyard get-togethers. Located in one of Abbeville's best areas, this home combines a comfortable everyday lifestyle with a great neighborhood setting. Schedule your showing today and see all this home has to offer! 24-Hour Open House Call us today for open house times! Exclusive Benefits Just for You: Enjoy peace of mind with our 12-month Home Warranty , close on time guarantee, and a 24-month Satisfaction Guarantee: Love this home, or we will buy it back or sell it for free! First responders and military members-ask about our appreciation discount! More options, Just for You: If this home isn't quite what you're looking for, we have access to unlisted, off-market properties, distress sales, new construction, and company-owned homes that you won't find online. Don't get stuck owning two homes-Buy This Home, I Will Buy Yours! Ready to discuss this incredible opportunity? Call or text the listing agent on how this exclusive offer works. Monthly payment: $1,910 at 4.86% APR. 3.5% down. 30 years to those who qualify. Taxes and insurance not included. Rate as of Dec 2025 Closing cost credits and special financing offers require use of the seller's preferred lender. Don't miss out on your dream home. Contact us today!
For sale
Price cut: $14.5K (10/15)
$335,000
208 Millwood Rd, Abbeville, SC 29620
4beds
2,818sqft
Est.:
Single Family Residence
Built in 1975
1.64 Acres Lot
$311,300 Zestimate®
$119/sqft
$-- HOA
What's special
Brick homeExtra living spaceBrand new flooringLarge fenced yardFour bedrooms
- 94 days |
- 1,032 |
- 82 |
Zillow last checked: 8 hours ago
Listing updated: December 09, 2025 at 01:36pm
Listed by:
Benjamin 'kellar' Lawrence 864-362-1431,
Your Home Sold Guaranteed Realty
Source: My State MLS,MLS#: 11584244
Tour with a local agent
Facts & features
Interior
Bedrooms & bathrooms
- Bedrooms: 4
- Bathrooms: 3
- Full bathrooms: 3
Rooms
- Room types: Breakfast Room, Dining Room, Family Room, First Floor Bathroom, First Floor Master Bedroom, Kitchen, Laundry Room, Living Room
Kitchen
- Features: Eat-in Kitchen, Laminate Counters
Basement
- Area: 0
Heating
- Natural Gas, Forced Air
Cooling
- Central
Appliances
- Included: Dishwasher, Microwave, Oven
Features
- Flooring: Carpet, Tile
- Basement: Partial,Partially Finished
- Number of fireplaces: 2
Interior area
- Total structure area: 2,818
- Total interior livable area: 2,818 sqft
- Finished area above ground: 2,818
Property
Parking
- Total spaces: 2
- Parking features: Garage
- Garage spaces: 2
Features
- Levels: Split Level
- Patio & porch: Covered Porch
- Has view: Yes
- View description: Private, Scenic
Lot
- Size: 1.64 Acres
Details
- Additional structures: Shed(s)
- Parcel number: 1080701002
- Lease amount: $0
Construction
Type & style
- Home type: SingleFamily
- Property subtype: Single Family Residence
Materials
- Frame, Brick Siding
- Roof: Asphalt
Condition
- New construction: No
- Year built: 1975
Utilities & green energy
- Electric: Amps(0)
- Utilities for property: Naturl Gas Available
Community & HOA
Community
- Subdivision: Unknown
HOA
- Has HOA: No
Location
- Region: Abbeville
Financial & listing details
- Price per square foot: $119/sqft
- Tax assessed value: $243,200
- Annual tax amount: $1,460
- Date on market: 10/2/2025
- Date available: 09/17/2025
Estimated market value
$311,300
$296,000 - $327,000
$2,405/mo
Price history
Price history
| Date | Event | Price |
|---|---|---|
| 10/15/2025 | Price change | $335,000-4.1%$119/sqft |
Source: My State MLS #11584244 Report a problem | ||
| 9/20/2025 | Listed for sale | $349,500-7.9%$124/sqft |
Source: MLS Of Greenwood Sc Inc. #134477 Report a problem | ||
| 7/27/2025 | Listing removed | $379,500$135/sqft |
Source: MLS Of Greenwood Sc Inc. #132229 Report a problem | ||
| 6/3/2025 | Price change | $379,500+8.6%$135/sqft |
Source: MLS Of Greenwood Sc Inc. #132229 Report a problem | ||
| 5/13/2025 | Listed for sale | $349,500$124/sqft |
Source: MLS Of Greenwood Sc Inc. #132229 Report a problem | ||
Public tax history
Public tax history
| Year | Property taxes | Tax assessment |
|---|---|---|
| 2024 | $1,460 -13.7% | $9,730 |
| 2023 | $1,692 | $9,730 |
| 2022 | -- | $9,730 +11.8% |
Find assessor info on the county website
BuyAbility℠ payment
Est. payment
$1,879/mo
Principal & interest
$1625
Property taxes
$137
Home insurance
$117
Climate risks
Neighborhood: 29620
Nearby schools
GreatSchools rating
- NALong Cane Primary SchoolGrades: PK-2Distance: 2.5 mi
- 6/10Wright Middle SchoolGrades: 6-8Distance: 0.6 mi
- 5/10Abbeville High SchoolGrades: 9-12Distance: 1.1 mi
- Loading
- Loading



