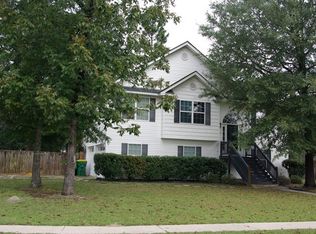Sold for $280,000
$280,000
208 Mikal Dr, Rincon, GA 31326
3beds
1,359sqft
SingleFamily
Built in 2006
0.25 Acres Lot
$275,300 Zestimate®
$206/sqft
$1,875 Estimated rent
Home value
$275,300
$242,000 - $314,000
$1,875/mo
Zestimate® history
Loading...
Owner options
Explore your selling options
What's special
This 3Bed 2Bath Home is Looking For A New Owner to Love. Covered Front Porch, 2 Car Garage, Family Room, Split Floor Plan Boast Master Bedroom Suite with Trey Ceiling, Private Master Bathroom Featuring Double Vanities, Private Water Closet and Walk in Closet. Fully Equipped Kitchen with Pantry and Door to Privacy Fenced Back Yard. 2 Additional Bedrooms, Hall/Guest Bathroom, Laundry with Washer and Dryer Included as well as 2 Linen Closets Finish Off the Interior. All of This and NO HOA. Priced to Sell!
Facts & features
Interior
Bedrooms & bathrooms
- Bedrooms: 3
- Bathrooms: 2
- Full bathrooms: 2
Heating
- Heat pump, Electric
Cooling
- Central
Appliances
- Laundry: Laundry Room, Washer Hookup, Dryer Connection
Features
- Flooring: Tile, Carpet
- Windows: Double Pane Windows
- Attic: Pull Down Stairs
- Common walls with other units/homes: No Common Walls
Interior area
- Structure area source: tax assessor
- Total interior livable area: 1,359 sqft
Property
Parking
- Total spaces: 2
- Parking features: Garage - Attached
Features
- Entry level: 1
- Exterior features: Brick
- Fencing: Fenced Yard
Lot
- Size: 0.25 Acres
- Features: Full Size Lot
Details
- Additional structures: Outbuilding, Storage
- Parcel number: R2540037B00
- Zoning: R-6
- Zoning description: Single Family
Construction
Type & style
- Home type: SingleFamily
- Architectural style: Traditional
Materials
- masonry
- Foundation: Slab
- Roof: Asphalt
Condition
- Year built: 2006
Utilities & green energy
- Sewer: Public Sewer
- Water: Public Water
- Utilities for property: Cable Ready
Green energy
- Indoor air quality: Ridge Vents
Community & neighborhood
Location
- Region: Rincon
Other
Other facts
- Sewer: Public Sewer
- RoadSurfaceType: Paved
- Roof: Asphalt
- Heating: Electric, Heat Pump, Central
- GarageYN: true
- AttachedGarageYN: true
- ZoningDescription: Single Family
- AssociationYN: 0
- HeatingYN: true
- CoolingYN: true
- FoundationDetails: Slab
- ConstructionMaterials: Brick
- Zoning: R-6
- WindowFeatures: Double Pane Windows
- Cooling: Heat Pump, Central Air, Electric
- ArchitecturalStyle: Traditional
- EntryLevel: 1
- ParkingFeatures: Attached, Garage Door Opener
- CoveredSpaces: 2
- CommonWalls: No Common Walls
- Fencing: Fenced Yard
- LaundryFeatures: Laundry Room, Washer Hookup, Dryer Connection
- OtherStructures: Outbuilding, Storage
- Appliances: Electric Water Heater
- Attic: Pull Down Stairs
- WaterSource: Public Water
- RoomMasterBedroomLevel: Main
- BuildingAreaSource: tax assessor
- GreenIndoorAirQuality: Ridge Vents
- Utilities: Cable Ready
- LotFeatures: Full Size Lot
- MlsStatus: Active Contingent
- TaxAnnualAmount: 1440
- Road surface type: Paved
Price history
| Date | Event | Price |
|---|---|---|
| 9/19/2024 | Sold | $280,000+69.7%$206/sqft |
Source: Public Record Report a problem | ||
| 12/4/2020 | Sold | $165,000+3.1%$121/sqft |
Source: Public Record Report a problem | ||
| 11/10/2020 | Pending sale | $160,000$118/sqft |
Source: Keller Williams Realty Coastal Area Partners,LLC #238159 Report a problem | ||
| 11/6/2020 | Listed for sale | $160,000+7%$118/sqft |
Source: Keller Williams Realty Coastal Area Partners,LLC #238159 Report a problem | ||
| 10/14/2014 | Sold | $149,500-8.3%$110/sqft |
Source: Public Record Report a problem | ||
Public tax history
| Year | Property taxes | Tax assessment |
|---|---|---|
| 2024 | $3,363 +67.3% | $106,235 +28.8% |
| 2023 | $2,011 +4.5% | $82,483 +12.8% |
| 2022 | $1,924 +3.5% | $73,091 +5.2% |
Find assessor info on the county website
Neighborhood: 31326
Nearby schools
GreatSchools rating
- 6/10Rincon Elementary SchoolGrades: PK-5Distance: 0.5 mi
- 7/10Ebenezer Middle SchoolGrades: 6-8Distance: 3.6 mi
- 6/10Effingham County High SchoolGrades: 9-12Distance: 8.9 mi
Schools provided by the listing agent
- Elementary: Rincon Ele
- Middle: Ebenezer Mid
- High: Effingham High
Source: The MLS. This data may not be complete. We recommend contacting the local school district to confirm school assignments for this home.
Get pre-qualified for a loan
At Zillow Home Loans, we can pre-qualify you in as little as 5 minutes with no impact to your credit score.An equal housing lender. NMLS #10287.
Sell for more on Zillow
Get a Zillow Showcase℠ listing at no additional cost and you could sell for .
$275,300
2% more+$5,506
With Zillow Showcase(estimated)$280,806
