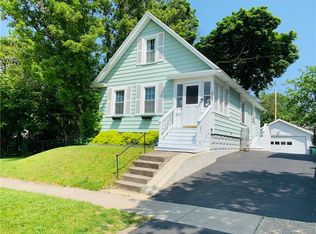Closed
$201,000
208 Middlesex Rd, Rochester, NY 14610
3beds
1,231sqft
Single Family Residence
Built in 1926
3,998.81 Square Feet Lot
$218,700 Zestimate®
$163/sqft
$2,306 Estimated rent
Home value
$218,700
$201,000 - $236,000
$2,306/mo
Zestimate® history
Loading...
Owner options
Explore your selling options
What's special
This North Winton Village Bungalow is ready for you to call home! 3 bedrooms & 1.5 bathrooms. 2 bedrooms on the second floor along with a full bathroom. 1st floor bedroom or it can be used as an office. Lots of fantastic improvements to make this home move in ready. Updated bathrooms 23', entire house painted 24', Trex deck 23', shed 23', additional parking in the front 23', exterior painted 23', & so many more listed separately! This home is walking distance to many restaurants, coffee shops, shopping, and parks. Close to 590, & 490 to get anywhere quick! Vinyl windows throughout. Large sunroom in the front of the house. 1st floor laundry. Large eat-in kitchen or take advantage of the formal dining room off the living room. All appliances remain including washer/dryer combo in as is condition. Kitchen was done in 20' and then improved again in 23'. Roof was new in 13'. H2O tank new in 19'. Newer updated 150 amp panel. Minutes away from East Ave Wegmans! Half bath on the 1st floor.
Zillow last checked: 8 hours ago
Listing updated: October 07, 2024 at 10:51am
Listed by:
Tiffany A. Hilbert 585-729-0583,
Keller Williams Realty Greater Rochester
Bought with:
Richard J. Altier, 10311205398
Realty Dev.Solutions LLC
Source: NYSAMLSs,MLS#: R1551748 Originating MLS: Rochester
Originating MLS: Rochester
Facts & features
Interior
Bedrooms & bathrooms
- Bedrooms: 3
- Bathrooms: 2
- Full bathrooms: 1
- 1/2 bathrooms: 1
- Main level bathrooms: 1
- Main level bedrooms: 1
Bedroom 1
- Level: First
Bedroom 1
- Level: First
Bedroom 2
- Level: Second
Bedroom 2
- Level: Second
Bedroom 3
- Level: Second
Bedroom 3
- Level: Second
Basement
- Level: Basement
Basement
- Level: Basement
Dining room
- Level: First
Dining room
- Level: First
Family room
- Level: First
Family room
- Level: First
Kitchen
- Level: First
Kitchen
- Level: First
Heating
- Gas, Forced Air
Cooling
- Central Air
Appliances
- Included: Dryer, Dishwasher, Electric Oven, Electric Range, Gas Water Heater, Refrigerator, Washer
- Laundry: Main Level
Features
- Ceiling Fan(s), Separate/Formal Dining Room, Eat-in Kitchen, Separate/Formal Living Room, Living/Dining Room, Main Level Primary
- Flooring: Varies, Vinyl
- Basement: Full
- Has fireplace: No
Interior area
- Total structure area: 1,231
- Total interior livable area: 1,231 sqft
Property
Parking
- Parking features: No Garage, Driveway
Features
- Patio & porch: Deck, Enclosed, Porch
- Exterior features: Blacktop Driveway, Deck, Gravel Driveway
Lot
- Size: 3,998 sqft
- Dimensions: 40 x 100
- Features: Near Public Transit, Residential Lot
Details
- Parcel number: 26140012232000020110000000
- Special conditions: Standard
Construction
Type & style
- Home type: SingleFamily
- Architectural style: Bungalow,Cape Cod,Historic/Antique
- Property subtype: Single Family Residence
Materials
- Composite Siding, Copper Plumbing, PEX Plumbing
- Foundation: Block
Condition
- Resale
- Year built: 1926
Utilities & green energy
- Electric: Circuit Breakers
- Sewer: Connected
- Water: Connected, Public
- Utilities for property: Cable Available, High Speed Internet Available, Sewer Connected, Water Connected
Community & neighborhood
Location
- Region: Rochester
- Subdivision: P J Cogswell
Other
Other facts
- Listing terms: Cash,Conventional,FHA,VA Loan
Price history
| Date | Event | Price |
|---|---|---|
| 9/20/2024 | Sold | $201,000+5.8%$163/sqft |
Source: | ||
| 8/6/2024 | Pending sale | $189,900$154/sqft |
Source: | ||
| 8/1/2024 | Contingent | $189,900$154/sqft |
Source: | ||
| 7/17/2024 | Listed for sale | $189,900+18.7%$154/sqft |
Source: | ||
| 6/15/2021 | Sold | $160,000+28.1%$130/sqft |
Source: | ||
Public tax history
| Year | Property taxes | Tax assessment |
|---|---|---|
| 2024 | -- | $177,100 +65.5% |
| 2023 | -- | $107,000 |
| 2022 | -- | $107,000 |
Find assessor info on the county website
Neighborhood: North Winton Village
Nearby schools
GreatSchools rating
- 3/10School 28 Henry HudsonGrades: K-8Distance: 0.1 mi
- 2/10East High SchoolGrades: 9-12Distance: 0.5 mi
- 3/10East Lower SchoolGrades: 6-8Distance: 0.5 mi
Schools provided by the listing agent
- District: Rochester
Source: NYSAMLSs. This data may not be complete. We recommend contacting the local school district to confirm school assignments for this home.
