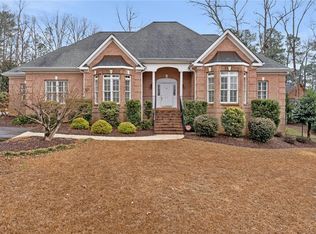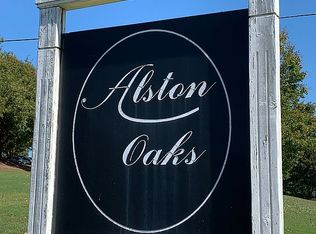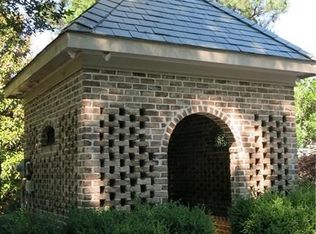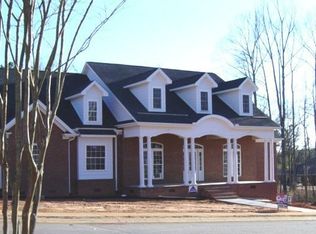You have it all in this Fabulous 5 BR. 3 1/2 bath in Gated Alston Oaks neighborhood. Elegant home with Hardwoods all on main level with Vaulted Foyer showcasing an arched alcove on entrance wall for that special one of a kind piece. Travel into long hall with wide open design with high ceilings, picture frame moldings, large crown moldings and high end finishing's throughout. Dining Room features columns with coffered ceilings, Huge Great Room with High Ceilings, Stone Fireplace with gas logs. Enjoy the sunny Breakfast room with lots of windows. Massive gourmet open concept kitchen includes 42' Cabinetry,, Stainless Steel double wall Oven, Gas Cook Top, Double Door Stainless Steel Refrigerator with Freezer at bottom, Prep Island with Pennant lighting, Granite Counter Tops, Breakfast bar with pendant lighting. Walk around the corner to a Half Bath an a Coat Closet an lots of storage. Roam around to the Arched Entry Foyer of the Master En-Suite with Double Doors to the Oversized Master Retreat on main level boost Trey Ceilings with Sitting Room-or into the Master Bath with His-Her Vanities, Granite Counter Tops, Large Garden Tub, Walk in Shower. Master Bedroom has a HUGE walk in Closet with it's own Washer & Dryer and your own Hot Water Heater. Stroll back to the Foyer and ascend to upper level that boost Elegant Staircase with Hardwood Treads and Wrought Iron Studs into this large loft overlooking the Great Room. Upper level has 4 bedrooms-with split bedrooms on each side of loft. All have vanities on each side with Jack & Jill baths-Huge Walk in Closets. In addition has it's own Laundry Room and large Storage Closet for suitcases or Christmas Decorations. Home has oversized Garage Side Entry Garage with Work Shop in back with Shelving. Enjoy all the custom landscaping with Pavers on driveway an walkway and manicured beds with river stone borders. Walk around to the Covered Patio off Breakfast Room for an afternoon delight or family night out for Grilling. Custom Landscaping with Paver Walls are highlighted with lights for that nighttime beauty. Beautiful up lights adorn the front of the house and spot lights front and back on trees and plants! You have to see this Custom Home to believe!! Home is located In Cul-De-Sac.
This property is off market, which means it's not currently listed for sale or rent on Zillow. This may be different from what's available on other websites or public sources.



