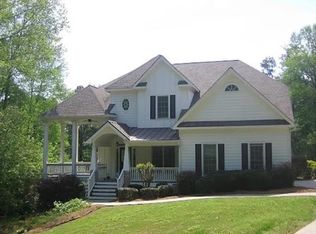BRING ALL OFFERS! SELLER RELOCATING. 208 Meadow Ridge is a beautiful 3-car garage estate home that sits on 1.63 acres in the quiet swim/tennis Shiloh Ridge community. This home features a large Master on main with a Sitting Room with Vaulted and Trey Ceiling. The En-Suite spa bath has separate his/hers closets. A gourmet kitchen that boasts stainless steel appliances, granite countertops, and tile backsplash, is open to 2 fireside Family Rooms. All the lighting fixtures have been updated. The finished terrace level features an In-Law Suite and Family Room with a fireplace and electric and plumbing for a 2nd kitchen. There is additional space for a workshop. Outside enjoy the covered screen porch which overlooks a level lot with a private fenced backyard. Many additional features including hardwoods throughout the main level and plantation shutters!
This property is off market, which means it's not currently listed for sale or rent on Zillow. This may be different from what's available on other websites or public sources.
