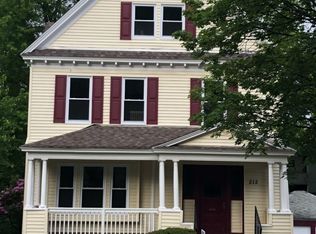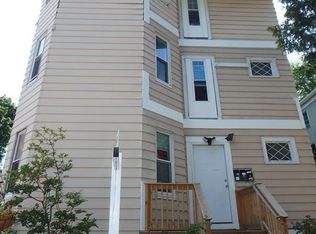Sold for $525,000 on 07/06/23
$525,000
208 May St, Worcester, MA 01602
4beds
2,447sqft
Single Family Residence
Built in 1898
8,200 Square Feet Lot
$567,300 Zestimate®
$215/sqft
$3,670 Estimated rent
Home value
$567,300
$539,000 - $596,000
$3,670/mo
Zestimate® history
Loading...
Owner options
Explore your selling options
What's special
This Westside charmer is a must-see! This 4-bedroom home is full of new updates like Gas Heat and Central Air-Conditioning, but maintains the irreplaceable details of yesteryear as seen in the solid wood pocket doors, custom woodwork, turned staircase, and carriage house. Modern amenities include a remodeled kitchen with granite counters, stainless steel appliances and a walk-in pantry, as well as updated baths. The house feels spacious when you enter the front gracious parlor/living room. The third floor makes a great primary suite featuring double closets and skylights. The unfinished walkout basement comes with a newer washer & dryer and offers so many possibilities, while outdoor space offers a flat, fenced backyard, deck with pergola, and a screened porch overlooking mature landscaping and flowering shrubs. The 2-story carriage house has endless possibilities and is ideal for a hobbyist, garden enthusiast, or craftsman. Welcome Home! Showings start immediately.
Zillow last checked: 8 hours ago
Listing updated: July 08, 2023 at 01:43pm
Listed by:
Maria Romero Vagnini 617-640-1400,
Mathieu Newton Sotheby's International Realty 508-366-9608,
Adam Boyce 508-439-3148
Bought with:
Jaime Thorsen
Janice Mitchell R.E., Inc
Source: MLS PIN,MLS#: 73118359
Facts & features
Interior
Bedrooms & bathrooms
- Bedrooms: 4
- Bathrooms: 2
- Full bathrooms: 1
- 1/2 bathrooms: 1
Primary bedroom
- Features: Flooring - Wall to Wall Carpet
- Level: Third
Bedroom 2
- Features: Flooring - Wall to Wall Carpet
- Level: Second
Bedroom 3
- Features: Flooring - Wall to Wall Carpet
- Level: Second
Bedroom 4
- Features: Flooring - Wall to Wall Carpet
- Level: Second
Bathroom 1
- Level: First
Bathroom 2
- Level: Second
Dining room
- Features: Flooring - Hardwood
- Level: First
Family room
- Features: Flooring - Hardwood
- Level: First
Kitchen
- Features: Flooring - Stone/Ceramic Tile
- Level: First
Living room
- Features: Flooring - Hardwood
- Level: First
Heating
- Forced Air, Electric Baseboard, Natural Gas
Cooling
- Central Air
Appliances
- Laundry: In Basement
Features
- Basement: Full,Walk-Out Access,Interior Entry,Concrete,Unfinished
- Has fireplace: No
Interior area
- Total structure area: 2,447
- Total interior livable area: 2,447 sqft
Property
Parking
- Total spaces: 5
- Parking features: Detached, Workshop in Garage, Garage Faces Side, Carriage Shed, Paved Drive, Off Street, Paved
- Has garage: Yes
- Has uncovered spaces: Yes
Features
- Patio & porch: Porch - Enclosed, Deck
- Fencing: Fenced/Enclosed,Fenced
Lot
- Size: 8,200 sqft
- Features: Wooded
Details
- Parcel number: M:14 B:002 L:00014,1775551
- Zoning: RL-7
Construction
Type & style
- Home type: SingleFamily
- Architectural style: Victorian,Antique
- Property subtype: Single Family Residence
Materials
- Frame
- Foundation: Stone
- Roof: Shingle
Condition
- Year built: 1898
Utilities & green energy
- Electric: 200+ Amp Service
- Sewer: Public Sewer
- Water: Public
Community & neighborhood
Security
- Security features: Security System
Community
- Community features: Public Transportation, Shopping, Park, Walk/Jog Trails, Medical Facility, Laundromat, Highway Access, Public School, Sidewalks
Location
- Region: Worcester
Other
Other facts
- Road surface type: Paved
Price history
| Date | Event | Price |
|---|---|---|
| 7/6/2023 | Sold | $525,000+12.9%$215/sqft |
Source: MLS PIN #73118359 | ||
| 6/3/2023 | Contingent | $465,000$190/sqft |
Source: MLS PIN #73118359 | ||
| 5/31/2023 | Listed for sale | $465,000+74.8%$190/sqft |
Source: MLS PIN #73118359 | ||
| 11/21/2017 | Sold | $266,000-1.1%$109/sqft |
Source: Public Record | ||
| 9/18/2017 | Listed for sale | $269,000+7.6%$110/sqft |
Source: Janice Mitchell R.E., Inc #72228752 | ||
Public tax history
| Year | Property taxes | Tax assessment |
|---|---|---|
| 2025 | $5,686 +7% | $431,100 +11.5% |
| 2024 | $5,314 +3.2% | $386,500 +7.7% |
| 2023 | $5,148 +7.3% | $359,000 +13.8% |
Find assessor info on the county website
Neighborhood: 01602
Nearby schools
GreatSchools rating
- 5/10May Street SchoolGrades: K-6Distance: 0.4 mi
- 4/10University Pk Campus SchoolGrades: 7-12Distance: 1.2 mi
- 3/10Doherty Memorial High SchoolGrades: 9-12Distance: 0.9 mi
Get a cash offer in 3 minutes
Find out how much your home could sell for in as little as 3 minutes with a no-obligation cash offer.
Estimated market value
$567,300
Get a cash offer in 3 minutes
Find out how much your home could sell for in as little as 3 minutes with a no-obligation cash offer.
Estimated market value
$567,300

