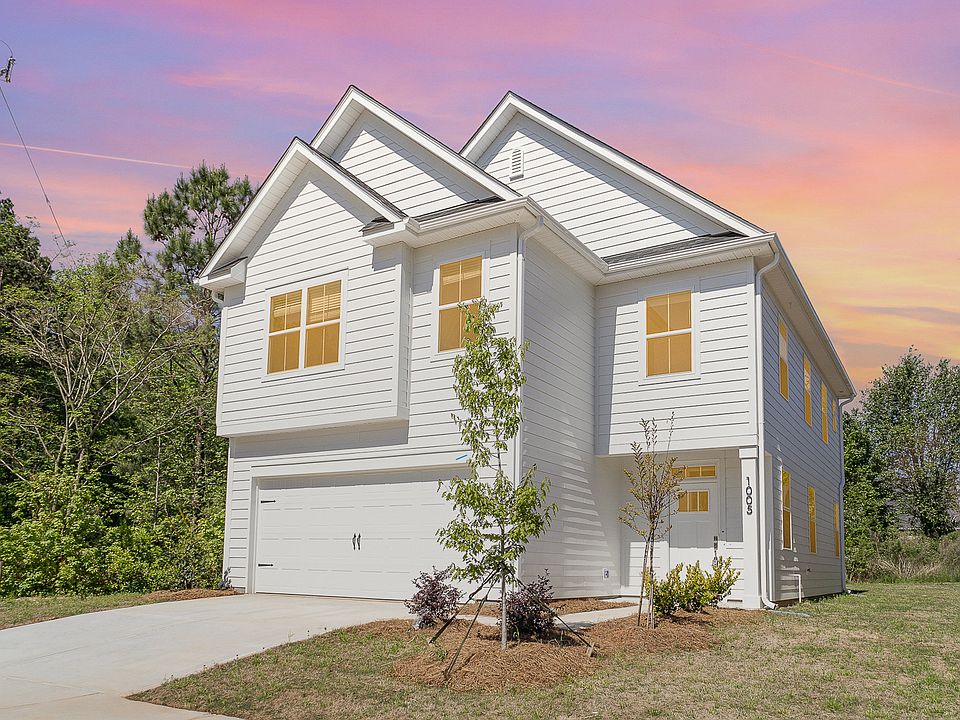**Photos coming soon** Welcome to your dream home in one of Charlotte’s most sought-after neighborhoods! This beautifully designed 3-bedroom, 3.5-bath residence spans three spacious stories, offering the perfect blend of modern style, comfort, and functionality. Step inside to discover an open-concept living area flooded with natural light, a gourmet kitchen with premium finishes, and versatile living spaces ideal for entertaining or relaxing. Enjoy the outdoors year-round in your beautiful yard — perfect for pets, play, and private gatherings. Whether you're sipping morning coffee on the balcony or hosting a weekend cookout, this home was built for easy living and memorable moments. Located just minutes from Charlotte’s vibrant dining, shopping, and entertainment districts, this gem offers unparalleled access to everything the Queen City has to offer. Don’t miss your chance to call this one-of-a-kind property home. Schedule your showing today!
Active
$569,990
208 Mattoon St, Charlotte, NC 28216
3beds
1,832sqft
Townhouse
Built in 2025
0.04 Acres lot
$568,900 Zestimate®
$311/sqft
$280/mo HOA
- 51 days
- on Zillow |
- 106 |
- 6 |
Zillow last checked: 7 hours ago
Listing updated: June 11, 2025 at 03:25pm
Listing Provided by:
Mariessa Bianco mariessa.bianco@redcedarco.com,
Red Cedar Realty LLC
Source: Canopy MLS as distributed by MLS GRID,MLS#: 4251030
Travel times
Schedule tour
Select your preferred tour type — either in-person or real-time video tour — then discuss available options with the builder representative you're connected with.
Select a date
Facts & features
Interior
Bedrooms & bathrooms
- Bedrooms: 3
- Bathrooms: 4
- Full bathrooms: 3
- 1/2 bathrooms: 1
- Main level bedrooms: 1
Primary bedroom
- Level: Third
Bedroom s
- Level: Main
Bedroom s
- Level: Third
Bathroom full
- Level: Main
Bathroom full
- Level: Third
Bathroom half
- Level: Upper
Bathroom full
- Level: Third
Dining area
- Level: Upper
Kitchen
- Level: Upper
Laundry
- Level: Third
Living room
- Level: Upper
Heating
- Central
Cooling
- Central Air
Appliances
- Included: Dishwasher, Disposal, Electric Oven, Electric Range, Microwave
- Laundry: Third Level
Features
- Kitchen Island, Walk-In Closet(s)
- Has basement: No
Interior area
- Total structure area: 1,112
- Total interior livable area: 1,832 sqft
- Finished area above ground: 1,832
- Finished area below ground: 0
Property
Parking
- Total spaces: 1
- Parking features: Attached Garage, Garage on Main Level
- Attached garage spaces: 1
Features
- Levels: Three Or More
- Stories: 3
- Entry location: Main
Lot
- Size: 0.04 Acres
Details
- Parcel number: 06903227
- Zoning: N1-D
- Special conditions: Standard
Construction
Type & style
- Home type: Townhouse
- Property subtype: Townhouse
Materials
- Fiber Cement
- Foundation: Slab
Condition
- New construction: Yes
- Year built: 2025
Details
- Builder model: Custom
- Builder name: Red Cedar
Utilities & green energy
- Sewer: Public Sewer
- Water: City
Community & HOA
Community
- Subdivision: Exclusive Homesites
HOA
- Has HOA: Yes
- HOA fee: $280 monthly
- HOA name: CAMS
- HOA phone: 877-672-2267
Location
- Region: Charlotte
Financial & listing details
- Price per square foot: $311/sqft
- Date on market: 4/25/2025
- Listing terms: Cash,Conventional,FHA,VA Loan
- Road surface type: Concrete
About the community
Plant your roots with Red Cedar Homes! Our exclusive homesites offer limited lots built in prime locations. Discover functional floorplans, exceptional craftsmanship, and premium features, all aligned to provide the home of your dreams. Whether you're seeking comfort, style, or convenience, our thoughtfully designed homes are crafted to meet your every need, creating the perfect foundation for your future.
Source: Red Cedar Homes

