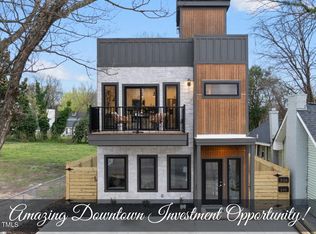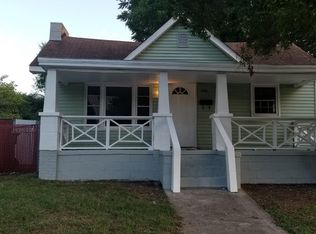Sold for $889,000
$889,000
208 Martin Luther King Jr Blvd, Raleigh, NC 27601
3beds
1,567sqft
Townhouse
Built in ----
-- sqft lot
$702,700 Zestimate®
$567/sqft
$2,825 Estimated rent
Home value
$702,700
$646,000 - $752,000
$2,825/mo
Zestimate® history
Loading...
Owner options
Explore your selling options
What's special
Beautiful Brand New Townhome! A stunning new construction located in the heart of Raleigh, NC. This townhome boasts three spacious bedrooms and three full bathrooms, offering ample space for comfortable living. The modern kitchen is a chef's dream, equipped with state-of-the-art appliances and fixtures. The townhome is bathed in natural light, creating a warm and inviting atmosphere. One of the standout features of this property is the rooftop terrace, providing a unique outdoor space to relax and enjoy the city views. The location is unbeatable, with close proximity to the vibrant downtown Raleigh area, offering a variety of dining, shopping, and entertainment options. Experience the best of city living in this beautiful brand new townhome.
Pets considered on a case-by-case basis.
Zillow last checked: 11 hours ago
Listing updated: September 23, 2025 at 11:48pm
Source: Zillow Rentals
Facts & features
Interior
Bedrooms & bathrooms
- Bedrooms: 3
- Bathrooms: 3
- Full bathrooms: 3
Interior area
- Total interior livable area: 1,567 sqft
Property
Parking
- Details: Contact manager
Features
- Exterior features: Downtown Raleigh, Modern kitchen, Natural light, Pets considered on case by case basis with owner approval and pet fee, Rooftop Deck, close to downtown raleigh, new construction
Details
- Parcel number: 1703758065
Construction
Type & style
- Home type: Townhouse
- Property subtype: Townhouse
Community & neighborhood
Location
- Region: Raleigh
HOA & financial
Other fees
- Deposit fee: $2,595
Other
Other facts
- Available date: 09/11/2025
Price history
| Date | Event | Price |
|---|---|---|
| 10/1/2025 | Listing removed | $2,595$2/sqft |
Source: Zillow Rentals Report a problem | ||
| 9/12/2025 | Price change | $2,595-3.9%$2/sqft |
Source: Zillow Rentals Report a problem | ||
| 8/27/2025 | Listed for rent | $2,700$2/sqft |
Source: Zillow Rentals Report a problem | ||
| 7/21/2025 | Sold | $889,000+102.5%$567/sqft |
Source: Public Record Report a problem | ||
| 5/27/2025 | Price change | $439,000-10.2%$280/sqft |
Source: | ||
Public tax history
| Year | Property taxes | Tax assessment |
|---|---|---|
| 2025 | $8,090 +180.2% | $923,051 |
| 2024 | $2,887 +132.8% | $923,051 +711.5% |
| 2023 | $1,240 +7.7% | $113,750 |
Find assessor info on the county website
Neighborhood: Central
Nearby schools
GreatSchools rating
- 5/10Joyner ElementaryGrades: PK-5Distance: 3.1 mi
- 6/10Moore Square Museum Magnet MidGrades: 6-8Distance: 0.5 mi
- 7/10Needham Broughton HighGrades: 9-12Distance: 1.7 mi
Get a cash offer in 3 minutes
Find out how much your home could sell for in as little as 3 minutes with a no-obligation cash offer.
Estimated market value$702,700
Get a cash offer in 3 minutes
Find out how much your home could sell for in as little as 3 minutes with a no-obligation cash offer.
Estimated market value
$702,700

