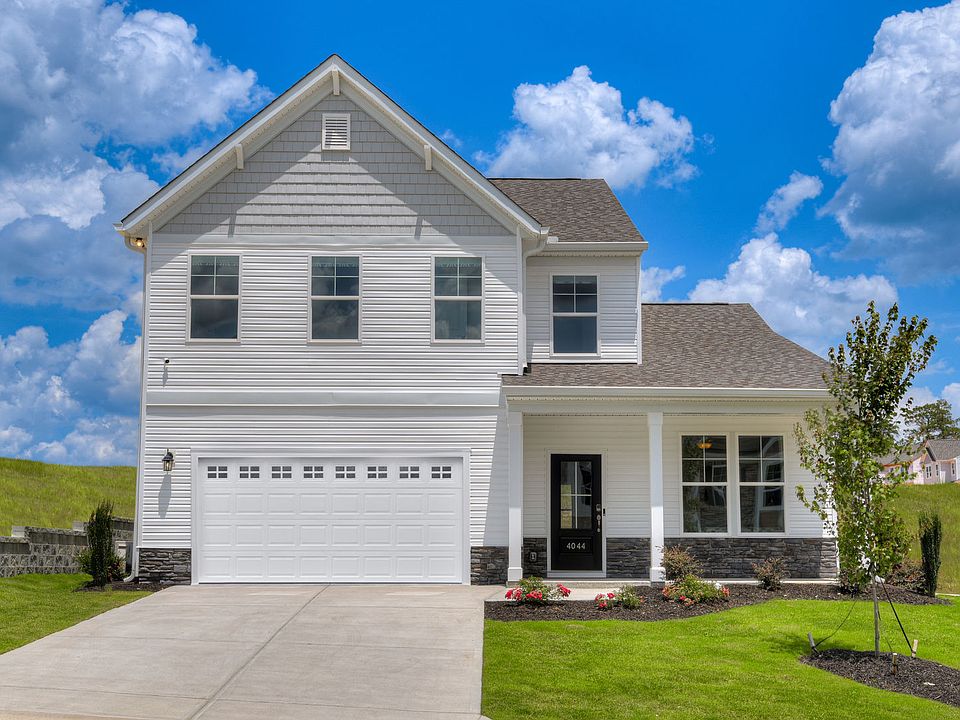Up to $12,000 towards closing costs with use of preferred lender! See Sales Manager for details.
Are you in search of the perfect family home that offers ample space and the potential for cherished memories? Look no further than the stunning Jefferson plan, a 2-story gem with 5 spacious bedrooms, 4 bathrooms, and a 2-car garage. This home has it all. As you move further into the heart of the home, you'll be charmed by the open-concept layout of the kitchen, breakfast area, and family room. This design fosters an ambiance of togetherness, perfect for entertaining while preparing meals. Envision gathering around the large island, engaging in lively conversations, and creating treasured memories. The primary bedroom, conveniently situated off the family room, offers a true retreat with dual sinks and a luxurious 5' shower. This sanctuary provides an oasis of relaxation, allowing you to unwind after a long day. Venturing upstairs, you'll find three additional bedrooms and two full baths, providing ample space for family or guests. The upper flex area opens up even more possibilities, whether it's a playroom, home gym, or cozy reading nook. With its captivating design, thoughtful features, and generous space, this home is a dream come true. Don't miss the opportunity to make it yours. Your future awaits!
Photos used are for illustrative purposes only. Colors and finishes may vary.
New construction
$346,120
208 Marstrand Cir, Aiken, SC 29801
5beds
2,797sqft
Single Family Residence
Built in 2025
6,534 Square Feet Lot
$-- Zestimate®
$124/sqft
$80/mo HOA
What's special
Home gymUpper flex areaCozy reading nookLarge islandOpen-concept layoutPrimary bedroomDual sinks
- 108 days
- on Zillow |
- 263 |
- 31 |
Zillow last checked: 7 hours ago
Listing updated: 14 hours ago
Listed by:
Richard Shaine Cobb 803-563-7368,
Stanley Martin Homes,
Hailey Altman 704-458-0165,
Stanley Martin Homes
Source: Aiken MLS,MLS#: 216758
Travel times
Schedule tour
Select your preferred tour type — either in-person or real-time video tour — then discuss available options with the builder representative you're connected with.
Select a date
Open houses
Facts & features
Interior
Bedrooms & bathrooms
- Bedrooms: 5
- Bathrooms: 4
- Full bathrooms: 4
Primary bedroom
- Level: Main
- Area: 195
- Dimensions: 13 x 15
Bedroom 2
- Level: Upper
- Area: 165
- Dimensions: 11 x 15
Bedroom 3
- Level: Upper
- Area: 195
- Dimensions: 13 x 15
Bedroom 4
- Level: Upper
- Area: 120
- Dimensions: 10 x 12
Bonus room
- Level: Upper
- Area: 209
- Dimensions: 11 x 19
Dining room
- Level: Main
- Area: 135
- Dimensions: 9 x 15
Family room
- Level: Main
- Area: 195
- Dimensions: 13 x 15
Kitchen
- Level: Main
- Area: 156
- Dimensions: 12 x 13
Other
- Description: Bedroom 5
- Level: Main
- Area: 120
- Dimensions: 10 x 12
Heating
- Forced Air, Natural Gas
Cooling
- Central Air, Electric
Appliances
- Included: Microwave, Range, Tankless Water Heater, Dishwasher, Disposal
Features
- Solid Surface Counters, Walk-In Closet(s), Bedroom on 1st Floor, Kitchen Island, Primary Downstairs, Eat-in Kitchen, Pantry, High Speed Internet
- Flooring: Carpet
- Basement: None
- Has fireplace: No
Interior area
- Total structure area: 2,797
- Total interior livable area: 2,797 sqft
- Finished area above ground: 2,797
- Finished area below ground: 0
Video & virtual tour
Property
Parking
- Total spaces: 2
- Parking features: Attached, Driveway, Garage Door Opener
- Attached garage spaces: 2
- Has uncovered spaces: Yes
Features
- Levels: Two
- Patio & porch: Patio, Porch
- Pool features: Association, Community
Lot
- Size: 6,534 Square Feet
- Features: Landscaped, Sprinklers In Front, Sprinklers In Rear
Details
- Additional structures: None
- Special conditions: Standard
- Horse amenities: None
Construction
Type & style
- Home type: SingleFamily
- Architectural style: Other
- Property subtype: Single Family Residence
Materials
- Stone, Vinyl Siding
- Foundation: Slab
- Roof: Shingle
Condition
- New construction: Yes
- Year built: 2025
Details
- Builder name: Stanley Martin Homes
- Warranty included: Yes
Utilities & green energy
- Sewer: Public Sewer
- Water: Public
Community & HOA
Community
- Features: Pool, Recreation Area
- Subdivision: Providence at Trolley Run Station
HOA
- Has HOA: Yes
- HOA fee: $965 annually
Location
- Region: Aiken
Financial & listing details
- Price per square foot: $124/sqft
- Date on market: 4/10/2025
- Listing terms: Trust Deed
- Road surface type: Asphalt
About the community
Stanley Martin builds new construction single-family homes in the Aiken, South Carolina neighborhood of Providence at Trolley Run Station just minutes to Downtown Aiken. The neighborhood is also a quick drive to USC Aiken, Aiken Technical College and Aiken Regional Medical Centers.
Find your escape at Providence at Trolley Run Station. A nature lovers dream situated close to the famed Hitchcock Woods and the Henderson Heritage Preserve. Spend your days hiking or biking on a nearby trail or at one of the many parks or lakes in the area. Immerse yourself in the character and culture of Aiken, SC.
Without ever leaving the neighborhood you will be able to enjoy on-site amenities like the pool and cabana, walking trails, and gazebos.
Don't miss out on this ideal location in Aiken, South Carolina!
Source: Stanley Martin Homes

