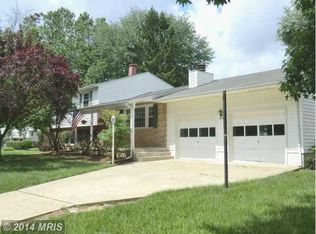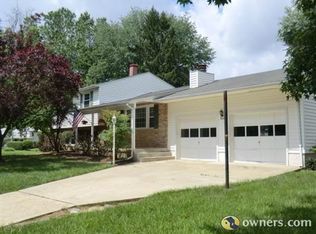Sold for $640,000
$640,000
208 Margate Rd, Lutherville Timonium, MD 21093
4beds
2,632sqft
Single Family Residence
Built in 1960
0.48 Acres Lot
$641,400 Zestimate®
$243/sqft
$3,712 Estimated rent
Home value
$641,400
$584,000 - $699,000
$3,712/mo
Zestimate® history
Loading...
Owner options
Explore your selling options
What's special
Set on a nearly 1/2-acre lot in the tranquil community of York Manor, this fully renovated ranch-style home in Timonium offers modern living with thoughtful details throughout! A sprawling front lawn complements the brick accents and clean lines of this single-story abode. Inside, refinished original hardwood floors, recessed lighting, and neutral tones create an inviting atmosphere. The open-concept layout seamlessly connects the main gathering areas with a kitchen designed for both function and flair. Abundant cabinetry, a 5-burner stove with a pot filler, a striking tile backsplash, and sleek countertops extend to an oversized island, perfect for meal prep and casual dining. Your primary suite is a comfortable retreat with a spa-inspired ensuite featuring a frameless shower. Three additional bedrooms and two updated baths offer versatility for any lifestyle. A finished basement is ideal for use as a media room, gym, or recreational hub. Venture outside to a sunlit deck overlooking the backyard, while a separate covered patio with an outdoor fireplace makes entertaining effortless. A long driveway leads to a detached 2-car garage, ensuring ample parking. Located near shopping, dining, and I-83, you’ll also have easy access to downtown Baltimore. Come seize the opportunity to experience it today!
Zillow last checked: 8 hours ago
Listing updated: May 15, 2025 at 09:06am
Listed by:
Chase Freeman 443-392-2798,
Keller Williams Legacy
Bought with:
Bob Chew, 0225277244
Berkshire Hathaway HomeServices PenFed Realty
Jonathan Barad, 5005874
Berkshire Hathaway HomeServices PenFed Realty
Source: Bright MLS,MLS#: MDBC2121954
Facts & features
Interior
Bedrooms & bathrooms
- Bedrooms: 4
- Bathrooms: 3
- Full bathrooms: 3
- Main level bathrooms: 2
- Main level bedrooms: 3
Primary bedroom
- Level: Main
- Area: 196 Square Feet
- Dimensions: 14 x 14
Bedroom 2
- Level: Main
- Area: 130 Square Feet
- Dimensions: 13 x 10
Bedroom 3
- Level: Main
Bedroom 4
- Level: Lower
- Area: 135 Square Feet
- Dimensions: 15 x 9
Dining room
- Level: Main
- Area: 140 Square Feet
- Dimensions: 14 x 10
Family room
- Level: Lower
- Area: 575 Square Feet
- Dimensions: 25 x 23
Kitchen
- Level: Main
- Area: 140 Square Feet
- Dimensions: 14 x 10
Living room
- Level: Main
- Area: 280 Square Feet
- Dimensions: 20 x 14
Utility room
- Level: Lower
- Area: 336 Square Feet
- Dimensions: 21 x 16
Heating
- Forced Air, Natural Gas
Cooling
- Central Air, Ceiling Fan(s), Electric
Appliances
- Included: Dishwasher, Disposal, Microwave, Refrigerator, Range Hood, Tankless Water Heater, Gas Water Heater
- Laundry: Hookup, Lower Level
Features
- Ceiling Fan(s), Dining Area, Entry Level Bedroom, Open Floorplan, Kitchen Island, Kitchen - Gourmet, Primary Bath(s), Upgraded Countertops, Dry Wall
- Flooring: Ceramic Tile, Hardwood, Luxury Vinyl, Wood
- Basement: Full,Connecting Stairway,Drainage System,Finished,Heated,Improved,Interior Entry,Exterior Entry,Space For Rooms,Sump Pump,Water Proofing System,Windows
- Number of fireplaces: 1
Interior area
- Total structure area: 2,632
- Total interior livable area: 2,632 sqft
- Finished area above ground: 1,316
- Finished area below ground: 1,316
Property
Parking
- Total spaces: 8
- Parking features: Garage Faces Front, Garage Door Opener, Inside Entrance, Oversized, Concrete, Driveway, Detached
- Garage spaces: 2
- Uncovered spaces: 6
- Details: Garage Sqft: 616
Accessibility
- Accessibility features: None
Features
- Levels: Two
- Stories: 2
- Exterior features: Lighting
- Pool features: None
Lot
- Size: 0.48 Acres
Details
- Additional structures: Above Grade, Below Grade
- Parcel number: 04080805001000
- Zoning: DR 2
- Special conditions: Standard
Construction
Type & style
- Home type: SingleFamily
- Architectural style: Ranch/Rambler
- Property subtype: Single Family Residence
Materials
- Batts Insulation, Blown-In Insulation, Concrete, CPVC/PVC, Tile, Vinyl Siding
- Foundation: Active Radon Mitigation, Block
- Roof: Architectural Shingle
Condition
- Excellent
- New construction: No
- Year built: 1960
Utilities & green energy
- Electric: 200+ Amp Service
- Sewer: Public Sewer
- Water: Public
- Utilities for property: Natural Gas Available
Community & neighborhood
Location
- Region: Lutherville Timonium
- Subdivision: York Manor
Other
Other facts
- Listing agreement: Exclusive Right To Sell
- Ownership: Fee Simple
Price history
| Date | Event | Price |
|---|---|---|
| 5/14/2025 | Sold | $640,000-1.5%$243/sqft |
Source: | ||
| 4/27/2025 | Contingent | $649,900$247/sqft |
Source: | ||
| 4/25/2025 | Price change | $649,900-3.7%$247/sqft |
Source: | ||
| 3/28/2025 | Listed for sale | $674,900+104.5%$256/sqft |
Source: | ||
| 12/6/2024 | Sold | $330,000-19.9%$125/sqft |
Source: | ||
Public tax history
| Year | Property taxes | Tax assessment |
|---|---|---|
| 2025 | $5,163 +16% | $384,400 +4.7% |
| 2024 | $4,450 +4.9% | $367,133 +4.9% |
| 2023 | $4,240 +5.2% | $349,867 +5.2% |
Find assessor info on the county website
Neighborhood: 21093
Nearby schools
GreatSchools rating
- 9/10Hampton Elementary SchoolGrades: PK-5Distance: 0.9 mi
- 7/10Ridgely Middle SchoolGrades: 6-8Distance: 0.4 mi
- 9/10Towson High Law & Public PolicyGrades: 9-12Distance: 2.7 mi
Schools provided by the listing agent
- District: Baltimore County Public Schools
Source: Bright MLS. This data may not be complete. We recommend contacting the local school district to confirm school assignments for this home.
Get a cash offer in 3 minutes
Find out how much your home could sell for in as little as 3 minutes with a no-obligation cash offer.
Estimated market value$641,400
Get a cash offer in 3 minutes
Find out how much your home could sell for in as little as 3 minutes with a no-obligation cash offer.
Estimated market value
$641,400

