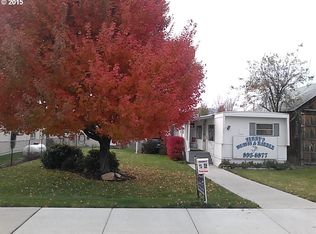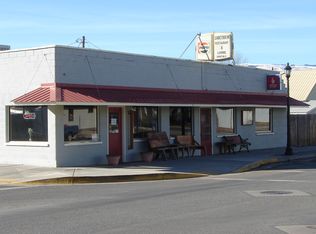Sold
$168,000
208 Main St, Richland, OR 97870
2beds
936sqft
Residential, Single Family Residence
Built in 1910
7,405.2 Square Feet Lot
$231,800 Zestimate®
$179/sqft
$1,265 Estimated rent
Home value
$231,800
$209,000 - $253,000
$1,265/mo
Zestimate® history
Loading...
Owner options
Explore your selling options
What's special
Well maintained, clean and move in ready! All furnishings included! Open concept floor plan is 2 bedroom, 1 bath with 936sf of living space. Kitchen has plenty of storage and peninsula/breakfast bar. Home and 39x18ft shop are on a 75x100 oversized lot providing parking and storage for RV, boat and toys. Outdoor enthusiast paradise with everything outdoor practically out your front door! Come, sit on the front porch and enjoy small town life.
Zillow last checked: 8 hours ago
Listing updated: May 18, 2023 at 03:23am
Listed by:
John Saylor 541-540-3115,
Richland and Halfway Real Estate,
Debra Saylor 541-540-3063,
Richland and Halfway Real Estate
Bought with:
Haley Hines, 200606397
Blue Summit Realty Group
Source: RMLS (OR),MLS#: 23471499
Facts & features
Interior
Bedrooms & bathrooms
- Bedrooms: 2
- Bathrooms: 1
- Full bathrooms: 1
- Main level bathrooms: 1
Primary bedroom
- Features: Builtin Features, Closet
- Level: Main
- Area: 121
- Dimensions: 11 x 11
Bedroom 2
- Features: Closet
- Level: Main
- Area: 110
- Dimensions: 11 x 10
Dining room
- Level: Main
- Area: 156
- Dimensions: 13 x 12
Kitchen
- Level: Main
- Area: 154
- Width: 11
Living room
- Level: Main
- Area: 169
- Dimensions: 13 x 13
Heating
- Mini Split
Cooling
- Heat Pump
Appliances
- Included: Dishwasher, Free-Standing Range, Free-Standing Refrigerator, Electric Water Heater
Features
- Closet, Built-in Features
- Flooring: Laminate, Vinyl
- Windows: Double Pane Windows, Vinyl Frames
- Basement: Crawl Space
- Furnished: Yes
Interior area
- Total structure area: 936
- Total interior livable area: 936 sqft
Property
Parking
- Total spaces: 1
- Parking features: Driveway, Off Street, RV Access/Parking, Detached, Extra Deep Garage
- Garage spaces: 1
- Has uncovered spaces: Yes
Accessibility
- Accessibility features: One Level, Accessibility
Features
- Levels: One
- Stories: 1
- Patio & porch: Deck, Porch
- Exterior features: Yard
Lot
- Size: 7,405 sqft
- Dimensions: 75 x 100
- Features: Corner Lot, Level, SqFt 7000 to 9999
Details
- Additional structures: Barn, RVParking, ToolShed, Furnished
- Parcel number: 11762
- Zoning: Com/Res
Construction
Type & style
- Home type: SingleFamily
- Property subtype: Residential, Single Family Residence
Materials
- Vinyl Siding
- Foundation: Block, Concrete Perimeter
- Roof: Metal
Condition
- Approximately
- New construction: No
- Year built: 1910
Utilities & green energy
- Sewer: Public Sewer
- Water: Public
- Utilities for property: Other Internet Service
Community & neighborhood
Security
- Security features: None
Location
- Region: Richland
Other
Other facts
- Listing terms: Cash,Conventional,FHA,USDA Loan
- Road surface type: Paved
Price history
| Date | Event | Price |
|---|---|---|
| 5/17/2023 | Sold | $168,000-7.7%$179/sqft |
Source: | ||
| 4/22/2023 | Pending sale | $182,000$194/sqft |
Source: | ||
| 4/19/2023 | Listed for sale | $182,000+120.3%$194/sqft |
Source: | ||
| 8/28/2015 | Sold | $82,600$88/sqft |
Source: | ||
| 8/21/2015 | Pending sale | $82,600$88/sqft |
Source: John J Howard & Associates #15646125 | ||
Public tax history
| Year | Property taxes | Tax assessment |
|---|---|---|
| 2025 | $1,262 +3% | $95,864 +3% |
| 2024 | $1,225 +2.6% | $93,072 +3% |
| 2023 | $1,194 +3% | $90,362 +3% |
Find assessor info on the county website
Neighborhood: 97870
Nearby schools
GreatSchools rating
- 5/10Pine Eagle Charter SchoolGrades: K-12Distance: 8.3 mi
Schools provided by the listing agent
- Elementary: Pine Eagle
- Middle: Pine Eagle
- High: Pine Eagle
Source: RMLS (OR). This data may not be complete. We recommend contacting the local school district to confirm school assignments for this home.

Get pre-qualified for a loan
At Zillow Home Loans, we can pre-qualify you in as little as 5 minutes with no impact to your credit score.An equal housing lender. NMLS #10287.

