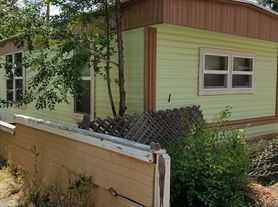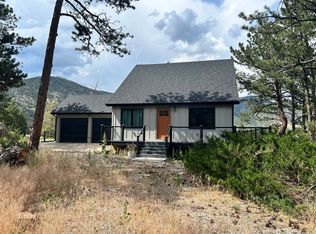Charming historic cottage with wide plank wood floors and barn wood trim and details. 2 bedrooms, 1 bath on the main level and 1 bedroom upstairs. The 6490 SF plot has been skillfully cultivated to allow for sustainable living with a terraced backyard vegetable garden. Entertain friends out back with the custom built wood-fire pizza oven, relax on your front porch, or cozy in by the wood-burning stove in winter. Oversized detached two car garage, with separate workshop, EV charger, and offers ample storage for vehicles, tools, and more. Don't miss this unique opportunity to live in this lovely town of Lyons with nature out your back door and downtown a short walk out the front! Less than a mile from the best of Lyons: Oskar Blues, Moxie and St. Vrain Market, Deli & Bakery. Hiking, biking and river sports right around the corner.
Tenant is responsible for all utilities including Town of Lyons water/sewer/electric, Xcel Energy gas, and waste removal service. Internet optional.
Absolutely no smokers or smoking on or in the property.
If interested in a tour, please submit our rental interest form found on our website: www dot gateway dash realty dot com. Parties that submit this form will be given priority when scheduling.
Per HB23-1099, a prospective tenant has the right to provide the landlord a portable tenant screening report, as defined in section 38-12-902(2.5), Colorado Revised Statutes; and if a prospective tenant provides the landlord with a portable tenant screening report, the landlord is prohibited from charging the prospective tenant a rental application fee; or charging the prospective tenant a fee for the landlord to access or use the portable tenant screening report. The portable tenant screening report must be provided to the landlord directly by the consumer reporting agency and can be no more than 30 days old and must include verification of employment, income, rental history, credit history and background check.
House for rent
Accepts Zillow applications
$2,900/mo
208 Main St, Lyons, CO 80540
3beds
1,320sqft
Price may not include required fees and charges.
Single family residence
Available now
Dogs OK
-- A/C
In unit laundry
Detached parking
Forced air
What's special
Separate workshopTerraced backyard vegetable gardenAmple storageWood-burning stoveWide plank wood floors
- 18 days |
- -- |
- -- |
Travel times
Facts & features
Interior
Bedrooms & bathrooms
- Bedrooms: 3
- Bathrooms: 1
- Full bathrooms: 1
Heating
- Forced Air
Appliances
- Included: Dishwasher, Dryer, Microwave, Oven, Refrigerator, Washer
- Laundry: In Unit
Features
- Flooring: Carpet, Hardwood, Tile
Interior area
- Total interior livable area: 1,320 sqft
Property
Parking
- Parking features: Detached
- Details: Contact manager
Features
- Exterior features: Bicycle storage, Electric Vehicle Charging Station, Electricity not included in rent, Gas not included in rent, Heating system: Forced Air, No Utilities included in rent, Sewage not included in rent, Water not included in rent
Details
- Parcel number: 120318410013
Construction
Type & style
- Home type: SingleFamily
- Property subtype: Single Family Residence
Community & HOA
Location
- Region: Lyons
Financial & listing details
- Lease term: 6 Month
Price history
| Date | Event | Price |
|---|---|---|
| 9/22/2025 | Listed for rent | $2,900$2/sqft |
Source: Zillow Rentals | ||
| 9/22/2025 | Listing removed | $740,000$561/sqft |
Source: | ||
| 8/28/2025 | Price change | $740,000-5.1%$561/sqft |
Source: | ||
| 7/2/2025 | Listed for sale | $780,000+4.7%$591/sqft |
Source: | ||
| 7/26/2022 | Sold | $745,000+0.8%$564/sqft |
Source: Public Record | ||

