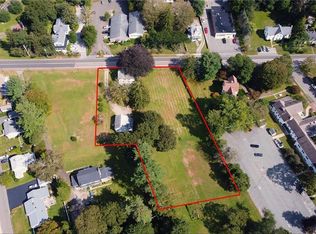Sold for $545,000
$545,000
208 Main Street, Deep River, CT 06417
4beds
3,900sqft
Single Family Residence
Built in 1928
1.04 Acres Lot
$623,600 Zestimate®
$140/sqft
$2,635 Estimated rent
Home value
$623,600
$580,000 - $673,000
$2,635/mo
Zestimate® history
Loading...
Owner options
Explore your selling options
What's special
This grand country home is comfortably set back from village main street; the 1928 colonial has 4 bedrooms and 2 Full Baths (lower full bath doubles as large laundry room), a lovely screen porch, detached two-car garage which has additional storage on the rear. Updated kitchen with newer appliances, extra built-ins and gorgeous harlequin flooring, many rooms with built-ins, including around one of the two working fireplaces. Gleaming hardwood floors throughout, and plenty of storage including a spacious floored and insulated attic. Huge, dry basement includes workbenches, storage, wash/work area for gardening, hobby, or whatever you desire, including laundry hookups for alternate or second location. The home is move-in ready, with fresh paint, floor finishes and touchups. Set on .72 level acres, 208 Main Street enjoys great privacy and serenity, yet is located within walking distance to all village amenities. Property is zoned VMU, VCD, could have many potential uses including B&B / Inn, professional offices, shop, studio etc. Property is zoned Village Mixed Use & Village Commercial District. Buyer to do own due diligence for uses of home other than as a single family residence. Owner will give a $20,000 credit at closing for bathroom remodeling.
Zillow last checked: 8 hours ago
Listing updated: August 16, 2023 at 10:40am
Listed by:
Katie Schubert 860-625-4950,
KW Legacy Partners 860-313-0700
Bought with:
Diane Vest
William Raveis Real Estate
Source: Smart MLS,MLS#: 170531570
Facts & features
Interior
Bedrooms & bathrooms
- Bedrooms: 4
- Bathrooms: 2
- Full bathrooms: 2
Primary bedroom
- Features: Built-in Features
- Level: Upper
Bedroom
- Features: Built-in Features
- Level: Upper
Bedroom
- Level: Upper
Bedroom
- Level: Upper
Bathroom
- Features: Laundry Hookup
- Level: Main
Bathroom
- Level: Upper
Den
- Level: Main
Dining room
- Level: Main
Family room
- Features: Fireplace
- Level: Main
Kitchen
- Features: Built-in Features
- Level: Main
Living room
- Features: Built-in Features, Fireplace
- Level: Main
Heating
- Hot Water, Radiator, Zoned, Oil
Cooling
- None
Appliances
- Included: Gas Range, Oven/Range, Oven, Microwave, Range Hood, Refrigerator, Dishwasher, Water Heater, Electric Water Heater
- Laundry: Main Level
Features
- Wired for Data, Open Floorplan, Entrance Foyer
- Basement: Full,Concrete,Interior Entry
- Attic: Walk-up,Partially Finished,Floored
- Number of fireplaces: 1
- Fireplace features: Insert
Interior area
- Total structure area: 3,900
- Total interior livable area: 3,900 sqft
- Finished area above ground: 2,752
- Finished area below ground: 1,148
Property
Parking
- Total spaces: 2
- Parking features: Detached, Barn, Paved
- Garage spaces: 2
- Has uncovered spaces: Yes
Features
- Patio & porch: Patio, Screened
- Fencing: Partial
Lot
- Size: 1.04 Acres
- Features: Rear Lot, Split Possible, Cleared, Level
Details
- Additional structures: Barn(s), Shed(s)
- Parcel number: 2329987
- Zoning: VMU
Construction
Type & style
- Home type: SingleFamily
- Architectural style: Colonial
- Property subtype: Single Family Residence
Materials
- Shake Siding
- Foundation: Concrete Perimeter
- Roof: Asphalt
Condition
- New construction: No
- Year built: 1928
Utilities & green energy
- Sewer: Public Sewer, Septic Tank
- Water: Public
Community & neighborhood
Community
- Community features: Lake, Library, Park, Stables/Riding
Location
- Region: Deep River
Price history
| Date | Event | Price |
|---|---|---|
| 8/16/2023 | Sold | $545,000-9%$140/sqft |
Source: | ||
| 7/23/2023 | Pending sale | $599,000$154/sqft |
Source: | ||
| 5/7/2023 | Price change | $599,000-7.8%$154/sqft |
Source: | ||
| 2/3/2023 | Price change | $650,000-13.3%$167/sqft |
Source: | ||
| 10/21/2022 | Listed for sale | $750,000$192/sqft |
Source: | ||
Public tax history
| Year | Property taxes | Tax assessment |
|---|---|---|
| 2025 | $7,293 +1.3% | $228,060 |
| 2024 | $7,202 +5.7% | $228,060 |
| 2023 | $6,814 +2.1% | $228,060 -1% |
Find assessor info on the county website
Neighborhood: Deep River Center
Nearby schools
GreatSchools rating
- 7/10Deep River Elementary SchoolGrades: K-6Distance: 0.2 mi
- 3/10John Winthrop Middle SchoolGrades: 6-8Distance: 1.6 mi
- 7/10Valley Regional High SchoolGrades: 9-12Distance: 1.2 mi
Get pre-qualified for a loan
At Zillow Home Loans, we can pre-qualify you in as little as 5 minutes with no impact to your credit score.An equal housing lender. NMLS #10287.
Sell with ease on Zillow
Get a Zillow Showcase℠ listing at no additional cost and you could sell for —faster.
$623,600
2% more+$12,472
With Zillow Showcase(estimated)$636,072
