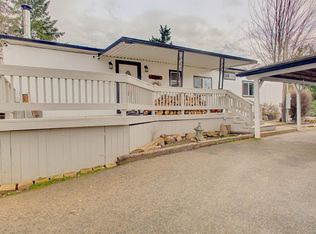Closed
$499,500
208 Macnew Ln, Grants Pass, OR 97527
3beds
3baths
2,232sqft
Single Family Residence
Built in 1965
0.51 Acres Lot
$498,000 Zestimate®
$224/sqft
$2,353 Estimated rent
Home value
$498,000
$428,000 - $578,000
$2,353/mo
Zestimate® history
Loading...
Owner options
Explore your selling options
What's special
The hard work is done-now it's time to enjoy this beautifully updated home! Featuring brand-new kitchen, roof, gutters, exterior heat pump, flooring, vanities, toilets, front door, interior doors w/updated hardware, fresh interior and exterior paint. The kitchen is a dream w/ sleek white cabinetry, soft-close doors/drawers, spice pull-outs, a hidden trash cabinet, a full backsplash, solid-surface counters, and brand-new appliances-plus a walk-in pantry for extra storage! The primary suite is a true retreat, featuring his/hers closets, a cozy sitting area, an en suite w/ double sinks, and a private slider leading to an oversized patio w/breathtaking mtn views. Secondary bdrms are spacious w/ample closet space, while the great room offers plenty of room 4 family gatherings. The laundry rm is generously sized, w/ space for extra storage. Outside you'll find a detached 2car garage/shop w/ loft. Mostly fenced lot on a quiet cul-de-sac w/only 7 hms. 1 slr is licensed broker in State of OR
Zillow last checked: 8 hours ago
Listing updated: October 15, 2025 at 06:36pm
Listed by:
RE/MAX Integrity Grants Pass 541-955-8483
Bought with:
Loraditch Ranch & Home R/E
Source: Oregon Datashare,MLS#: 220200345
Facts & features
Interior
Bedrooms & bathrooms
- Bedrooms: 3
- Bathrooms: 3
Heating
- Ductless, Heat Pump
Cooling
- Ductless, Heat Pump
Appliances
- Included: Dishwasher, Microwave, Oven, Range
Features
- Double Vanity, Dual Flush Toilet(s), Kitchen Island, Open Floorplan, Pantry, Primary Downstairs, Shower/Tub Combo, Solid Surface Counters, Walk-In Closet(s)
- Flooring: Carpet, Laminate
- Windows: Double Pane Windows
- Basement: None
- Has fireplace: No
- Common walls with other units/homes: No Common Walls
Interior area
- Total structure area: 2,232
- Total interior livable area: 2,232 sqft
Property
Parking
- Total spaces: 2
- Parking features: Attached Carport, Detached, Gravel, Workshop in Garage
- Garage spaces: 2
- Has carport: Yes
Features
- Levels: One
- Stories: 1
- Patio & porch: Front Porch, Patio
- Has view: Yes
- View description: Mountain(s), Neighborhood
Lot
- Size: 0.51 Acres
Details
- Parcel number: R317247
- Zoning description: Rr5; Rural Res 5 Ac
- Special conditions: Standard
Construction
Type & style
- Home type: SingleFamily
- Architectural style: Ranch
- Property subtype: Single Family Residence
Materials
- Frame
- Foundation: Block, Slab
- Roof: Composition
Condition
- New construction: No
- Year built: 1965
Utilities & green energy
- Sewer: Septic Tank, Standard Leach Field
- Water: Well
Community & neighborhood
Security
- Security features: Carbon Monoxide Detector(s), Smoke Detector(s)
Location
- Region: Grants Pass
Other
Other facts
- Listing terms: Cash,Conventional,FHA,VA Loan
- Road surface type: Paved
Price history
| Date | Event | Price |
|---|---|---|
| 10/15/2025 | Sold | $499,500$224/sqft |
Source: | ||
| 9/22/2025 | Pending sale | $499,500$224/sqft |
Source: | ||
| 6/27/2025 | Price change | $499,500-2%$224/sqft |
Source: | ||
| 6/21/2025 | Price change | $509,500-1%$228/sqft |
Source: | ||
| 6/6/2025 | Price change | $514,500-1%$231/sqft |
Source: | ||
Public tax history
| Year | Property taxes | Tax assessment |
|---|---|---|
| 2024 | $1,740 +18.4% | $230,790 +3% |
| 2023 | $1,470 +2.1% | $224,070 |
| 2022 | $1,440 -0.8% | $224,070 +6.1% |
Find assessor info on the county website
Neighborhood: 97527
Nearby schools
GreatSchools rating
- 6/10Fruitdale Elementary SchoolGrades: K-5Distance: 1.5 mi
- 4/10Lincoln Savage Middle SchoolGrades: 6-8Distance: 3.7 mi
- 6/10Hidden Valley High SchoolGrades: 9-12Distance: 5.2 mi
Schools provided by the listing agent
- Elementary: Fruitdale Elem
- Middle: Lincoln Savage Middle
- High: Hidden Valley High
Source: Oregon Datashare. This data may not be complete. We recommend contacting the local school district to confirm school assignments for this home.

Get pre-qualified for a loan
At Zillow Home Loans, we can pre-qualify you in as little as 5 minutes with no impact to your credit score.An equal housing lender. NMLS #10287.
