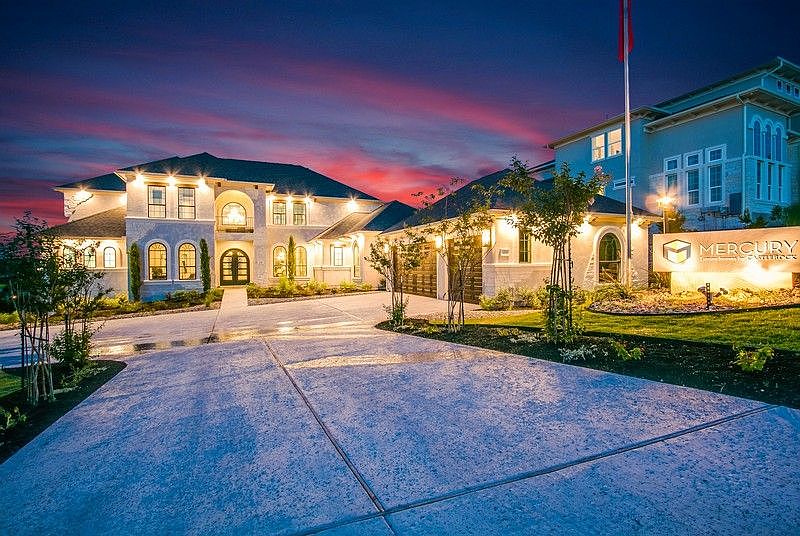The Frisco has something for the whole family. This six-bedroom, five-bathroom home is more than enough room for the whole family. The grand foyer, secluded study, and two-car tandem garage are only a few highlights of this home. Take delight in the spacious dining room and kitchen area with a large walk-in pantry included. Upstairs, you're greeted by a game room the kids will love and a media room that's perfect for a movie night.
Active
$1,196,000
208 Lodestone Ln, Austin, TX 78738
5beds
3,793sqft
Single Family Residence
Built in 2022
0.35 Acres lot
$-- Zestimate®
$315/sqft
$49/mo HOA
What's special
Spacious dining roomSecluded studyGame roomMedia roomLarge walk-in pantry
- 83 days
- on Zillow |
- 289 |
- 6 |
Zillow last checked: 7 hours ago
Listing updated: March 08, 2025 at 01:05pm
Listed by:
Khristina Wrase (830) 837-9660,
Central Texas Realty Specialis (830) 837-9660
Source: Unlock MLS,MLS#: 7422783
Travel times
Schedule tour
Select your preferred tour type — either in-person or real-time video tour — then discuss available options with the builder representative you're connected with.
Select a date
Facts & features
Interior
Bedrooms & bathrooms
- Bedrooms: 5
- Bathrooms: 6
- Full bathrooms: 5
- 1/2 bathrooms: 1
- Main level bedrooms: 2
Primary bedroom
- Features: Ceiling Fan(s)
- Level: Main
Primary bathroom
- Features: Granite Counters, Full Bath, Soaking Tub, Separate Shower
- Level: Main
Kitchen
- Features: Kitchn - Breakfast Area, Breakfast Bar, Granite Counters, Dining Area, Eat-in Kitchen, Pantry
- Level: Main
Heating
- Central, Electric
Cooling
- Central Air, Electric
Appliances
- Included: Cooktop, Dishwasher, Disposal, Exhaust Fan, Oven, Range
Features
- Breakfast Bar, Built-in Features, Ceiling Fan(s), Vaulted Ceiling(s), Granite Counters, Double Vanity, Eat-in Kitchen, High Speed Internet, Kitchen Island, Multiple Dining Areas, Multiple Living Areas, Open Floorplan, Pantry, Primary Bedroom on Main, Soaking Tub, Storage
- Flooring: Carpet, Tile, Wood
- Windows: Blinds, Double Pane Windows
- Number of fireplaces: 1
- Fireplace features: Living Room
Interior area
- Total interior livable area: 3,793 sqft
Property
Parking
- Total spaces: 3
- Parking features: Concrete, Driveway
- Garage spaces: 3
Accessibility
- Accessibility features: None
Features
- Levels: Two
- Stories: 2
- Patio & porch: Covered, Front Porch, Patio, Rear Porch
- Exterior features: Exterior Steps, Private Yard
- Pool features: None
- Fencing: Back Yard, Wrought Iron
- Has view: Yes
- View description: Hill Country
- Waterfront features: None
Lot
- Size: 0.35 Acres
- Features: Back Yard, Curbs, Front Yard, Gentle Sloping, Landscaped
Details
- Additional structures: None
- Parcel number: 01277806040000
- Special conditions: Standard
Construction
Type & style
- Home type: SingleFamily
- Property subtype: Single Family Residence
Materials
- Foundation: Slab
- Roof: Composition, Shingle
Condition
- New Construction
- New construction: Yes
- Year built: 2022
Details
- Builder name: Castle Rock Communities
Utilities & green energy
- Sewer: Municipal Utility District (MUD)
- Water: Municipal Utility District (MUD)
- Utilities for property: Cable Available, Electricity Available, Internet-Cable, Phone Available, Propane, Water Available
Community & HOA
Community
- Features: See Remarks
- Subdivision: Estates of Flintrock
HOA
- Has HOA: Yes
- Services included: Common Area Maintenance
- HOA fee: $585 annually
- HOA name: Estates of Flintrock
Location
- Region: Austin
Financial & listing details
- Price per square foot: $315/sqft
- Tax assessed value: $1,207,463
- Annual tax amount: $19,847
- Date on market: 2/18/2025
- Listing terms: Cash,Conventional,FHA,VA Loan
- Electric utility on property: Yes
About the community
The Estates of Flintrock is an exclusive new home community that is nestled in the city of Lakeway - a rapidly growing area near the vibrant city of Austin. Here you will find meandering streets with oversized lots to call home. Mercury Custom Homes is pleased to offer our signature floor plans that range from contemporary to hill country. These homes are crafted to blend with the area's natural scenery. Each home offers spacious living centers, 3 to over 5 bedrooms, and 3 car garages, the choice is yours. CastleRock Communities at The Estates of Flintrock is located within the highly regarded Lake Travis Independent School District. Retail, dining, and entertainment are all nearby at the Hill Country Galleria, as well as access to Lake Travis. Let us listen to your ideas and needs so we can help you and your family create your one-of-a-kind dream home. We can't wait for you to be a part of the Mercury Custom Home family.
Source: Castlerock Communities

