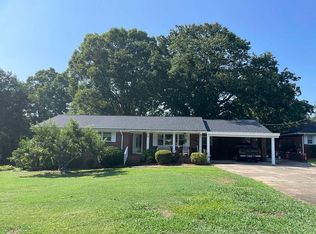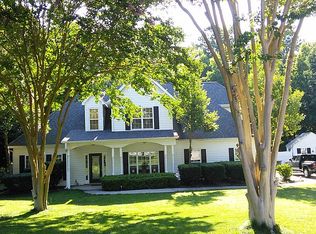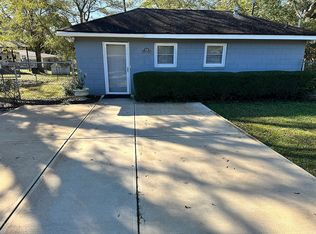$285,000 or TRADE. Buy this home and I'll buy Yours. Move up to one of our listings, I will buy your home for cash. Stepless ranch in great condition with an open floor plan. Vaulted ceiling in the living room and eat-in kitchen area. The kitchen features white cabinets with pull-out shelves in base cabinets and pantry. The owner’s suite is away from the secondary bedrooms. Laminate flooring throughout (new carpet currently covering them, but can be easily taken up). Gas fireplace. All new energy-efficient windows, renovated hall bathroom w/ new vanity, walk-in shower, and designer tiles. New garage door w/ opener. Tankless water heater. Roof 5.5 yrs old, and HVAC 8-9 yrs old. Huge backyard w/ privacy fence. Seller is prepping the interior for interior photos.
This property is off market, which means it's not currently listed for sale or rent on Zillow. This may be different from what's available on other websites or public sources.


