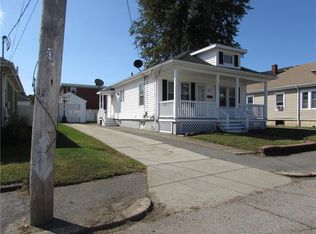Sold for $400,000 on 06/27/25
$400,000
208 Liberty St, Pawtucket, RI 02861
3beds
1,316sqft
Single Family Residence
Built in 1930
4,791.6 Square Feet Lot
$405,500 Zestimate®
$304/sqft
$2,301 Estimated rent
Home value
$405,500
$361,000 - $454,000
$2,301/mo
Zestimate® history
Loading...
Owner options
Explore your selling options
What's special
Start your spring in this comfortable cottage in the Darlington neighborhood of Pawtucket. This three-bedroom, two-bathroom house offers approximately 1,316 square feet of living space. With roomy living spaces and a bonus loft, this sunlit cape could be the perfect home for so many people. The first floor primary bedroom features ample space and an attached full bath. The additional bedrooms are well-proportioned and can accommodate a variety of uses. The home's floor plan allows for seamless flow between the living areas, with a design that enhances the sense of space. The kitchen is equipped with black appliances, space for a table or island and ample counter and cabinet space, providing a functional workspace for meal preparation. The property's exterior presents a quaint storybook cottage making the spacious interior a surprise to anyone who enters. The yard includes a patio, garden cottage and is a blank slate for you to bring your vision of outdoor living to life. This home provides a comfortable living environment with versatile spaces that can be tailored to suit individual preferences and needs.
Zillow last checked: 8 hours ago
Listing updated: July 01, 2025 at 02:31pm
Listed by:
Seth Hodge 401-363-0014,
Coldwell Banker Realty
Bought with:
Ari Tanasio, REB.0018299
Tanasio Realty Advisors
Source: StateWide MLS RI,MLS#: 1382597
Facts & features
Interior
Bedrooms & bathrooms
- Bedrooms: 3
- Bathrooms: 2
- Full bathrooms: 2
Bathroom
- Level: Second
Bathroom
- Level: First
Other
- Level: Second
Other
- Level: First
Other
- Level: First
Den
- Level: Second
Dining area
- Level: First
Kitchen
- Level: First
Living room
- Level: First
Heating
- Natural Gas, Baseboard, Forced Water
Cooling
- None
Appliances
- Included: Gas Water Heater, Dishwasher, Dryer, Microwave, Oven/Range, Refrigerator, Washer
Features
- Wall (Dry Wall), Wall (Plaster), Cedar Closet(s), Stairs, Plumbing (Mixed), Insulation (Unknown), Ceiling Fan(s)
- Flooring: Hardwood, Carpet
- Doors: Storm Door(s)
- Windows: Storm Window(s)
- Basement: Full,Interior Entry,Unfinished,Laundry,Utility,Work Shop
- Has fireplace: No
- Fireplace features: None
Interior area
- Total structure area: 1,316
- Total interior livable area: 1,316 sqft
- Finished area above ground: 1,316
- Finished area below ground: 0
Property
Parking
- Total spaces: 2
- Parking features: No Garage
Features
- Patio & porch: Porch
- Exterior features: Barbecue
Lot
- Size: 4,791 sqft
Details
- Additional structures: Outbuilding
- Parcel number: PAWTM27L0252
- Special conditions: Conventional/Market Value
- Other equipment: Satellite Dish
Construction
Type & style
- Home type: SingleFamily
- Architectural style: Bungalow,Cape Cod,Cottage
- Property subtype: Single Family Residence
Materials
- Dry Wall, Plaster, Vinyl Siding
- Foundation: Concrete Perimeter
Condition
- New construction: No
- Year built: 1930
Utilities & green energy
- Electric: 100 Amp Service
- Sewer: Public Sewer
- Water: Public
- Utilities for property: Sewer Connected
Community & neighborhood
Community
- Community features: Near Public Transport, Highway Access, Public School, Restaurants, Schools, Near Shopping
Location
- Region: Pawtucket
- Subdivision: Darlington
Price history
| Date | Event | Price |
|---|---|---|
| 6/27/2025 | Sold | $400,000+0%$304/sqft |
Source: | ||
| 6/2/2025 | Pending sale | $399,888$304/sqft |
Source: | ||
| 5/28/2025 | Price change | $399,888-2.5%$304/sqft |
Source: MLS PIN #73379747 | ||
| 5/12/2025 | Price change | $410,000-3.5%$312/sqft |
Source: | ||
| 4/16/2025 | Listed for sale | $425,000+79.3%$323/sqft |
Source: | ||
Public tax history
| Year | Property taxes | Tax assessment |
|---|---|---|
| 2025 | $3,206 | $259,800 |
| 2024 | $3,206 -13% | $259,800 +16.9% |
| 2023 | $3,684 | $222,200 |
Find assessor info on the county website
Neighborhood: Darlington
Nearby schools
GreatSchools rating
- 5/10Potter-Burns SchoolGrades: K-5Distance: 0.4 mi
- 3/10Lyman B. Goff Middle SchoolGrades: 6-8Distance: 0.4 mi
- 2/10William E. Tolman High SchoolGrades: 9-12Distance: 1.3 mi

Get pre-qualified for a loan
At Zillow Home Loans, we can pre-qualify you in as little as 5 minutes with no impact to your credit score.An equal housing lender. NMLS #10287.
Sell for more on Zillow
Get a free Zillow Showcase℠ listing and you could sell for .
$405,500
2% more+ $8,110
With Zillow Showcase(estimated)
$413,610