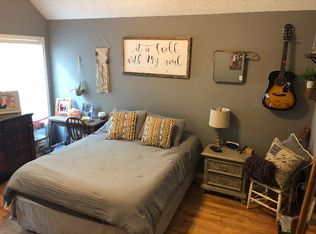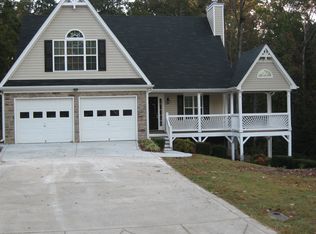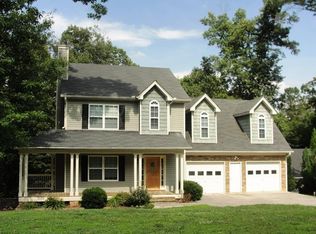Meticulously kept, looks freshly built and located in an oversized culdesack lot. Beautiful landscaping,white railed front porch. Dormers & black shutters accent cafe au lait siding &stacked rock foundation.Dramatic great room w/stone accent fireplace w/white mantle. Dining/bkfst area w/French doors.Kitchen w/stainless appliances & stained cabinets. Beautiful newly renovated hardwoods on the main floor and steps. Master on the main, accented w/double tray ceiling, private bath w/garden tub, & separate shower. Upstairs has 3 bedrooms/bonus room & bath w/tub/shower combo. Deck & large back yard for gardening/play. Privacy provided by forest of woods at property's edge. All new appliances and downstairs flooring. Non-smoking household.
This property is off market, which means it's not currently listed for sale or rent on Zillow. This may be different from what's available on other websites or public sources.



