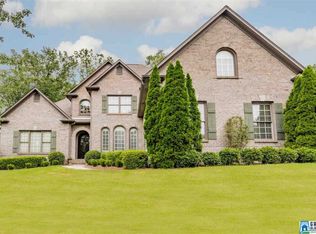Beautiful estate home in the gated community of Highland Lakes! Parade of Homes 2001 Gold award winner! Exceptionally maintained, exquisite details throughout, it's the layout you've been looking for and MOVE-IN READY! Stunning trim work and moldings with soaring ceilings in the living room and UPDATED kitchen with keeping room and fireplace, hardwoods, a paneled study/office w/coffered ceilings, built-ins surrounding the grand fireplace. Rosegate designed kitchen with high end SS appliances, gas cook top, quartz countertops, large island and breakfast bar. Huge laundry room! Stunning Master Suite with hardwoods & sitting area, and spa like master bath! Great upstairs bedrooms with large closets and tray ceilings plus huge bonus room and loft area!
This property is off market, which means it's not currently listed for sale or rent on Zillow. This may be different from what's available on other websites or public sources.
