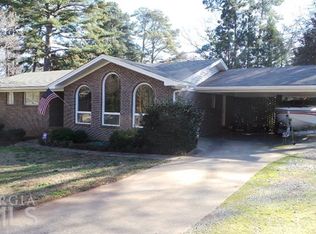Closed
$284,500
208 Laramie Rd, Griffin, GA 30224
3beds
2,177sqft
Single Family Residence
Built in 1965
0.4 Acres Lot
$286,700 Zestimate®
$131/sqft
$1,788 Estimated rent
Home value
$286,700
$226,000 - $364,000
$1,788/mo
Zestimate® history
Loading...
Owner options
Explore your selling options
What's special
MOTIVATED SELLER! Welcome to 208 Laramie Road, a captivating mid-century modern masterpiece that seamlessly blends style with comfort across 2,177 square feet. This beautifully updated residence features 3 generous bedrooms and 2 baths, ideal for families or anyone desiring extra space to thrive. As you step inside, you're greeted by a striking entryway adorned with bold black stone floors, setting the stage for the charm that awaits. The oversized master bedroom serves as a serene sanctuary, complete with a spacious walk-in closet and a luxurious tiled shower, perfect for unwinding after a long day. Original hardwood floors flow gracefully throughout the home, telling a story of timeless elegance. The inviting living room, anchored by a stunning fireplace, creates a cozy atmosphere for gatherings and celebrations. The expansive kitchen is a chef's delight, featuring gleaming new quartz countertops and generous space for entertaining friends and family, making every meal a special occasion. Additional highlights include a thoughtfully designed laundry room (more than just a closet) and a convenient garage, ensuring your daily routines are effortless. Step outside to discover your own backyard oasis, a tranquil retreat where you can relax or host lively outdoor gatherings beneath the stars. Don't miss this opportunity to embrace the unique charm of this exquisite property-your new home awaits! Motivated Seller! This home is move in ready and waiting on its new owners!
Zillow last checked: 8 hours ago
Listing updated: July 13, 2025 at 07:21am
Listed by:
Amanda Smith 678-967-9338,
RE/MAX SOUTHERN
Bought with:
Karen Davis, 416538
RE/MAX SOUTHERN
Source: GAMLS,MLS#: 10392567
Facts & features
Interior
Bedrooms & bathrooms
- Bedrooms: 3
- Bathrooms: 2
- Full bathrooms: 2
- Main level bathrooms: 2
- Main level bedrooms: 3
Dining room
- Features: Dining Rm/Living Rm Combo
Heating
- Natural Gas, Central
Cooling
- Electric, Central Air
Appliances
- Included: Dishwasher, Disposal, Microwave, Oven/Range (Combo)
- Laundry: Laundry Closet, Other
Features
- Double Vanity, Master On Main Level, Separate Shower, Tile Bath, Walk-In Closet(s)
- Flooring: Hardwood, Tile
- Basement: Crawl Space
- Attic: Pull Down Stairs
- Has fireplace: No
Interior area
- Total structure area: 2,177
- Total interior livable area: 2,177 sqft
- Finished area above ground: 2,177
- Finished area below ground: 0
Property
Parking
- Total spaces: 2
- Parking features: Attached, Garage
- Has attached garage: Yes
Features
- Levels: One
- Stories: 1
Lot
- Size: 0.40 Acres
- Features: Level
Details
- Parcel number: 045 05005
Construction
Type & style
- Home type: SingleFamily
- Architectural style: Brick Front,Traditional
- Property subtype: Single Family Residence
Materials
- Concrete, Press Board
- Roof: Composition
Condition
- Resale
- New construction: No
- Year built: 1965
Utilities & green energy
- Sewer: Public Sewer
- Water: Public
- Utilities for property: Cable Available, Water Available
Community & neighborhood
Community
- Community features: Street Lights
Location
- Region: Griffin
- Subdivision: Hillandale
Other
Other facts
- Listing agreement: Exclusive Right To Sell
Price history
| Date | Event | Price |
|---|---|---|
| 7/11/2025 | Sold | $284,500$131/sqft |
Source: | ||
| 6/3/2025 | Pending sale | $284,500$131/sqft |
Source: | ||
| 5/19/2025 | Listed for sale | $284,500$131/sqft |
Source: | ||
| 5/19/2025 | Pending sale | $284,500$131/sqft |
Source: | ||
| 5/1/2025 | Price change | $284,500-1.7%$131/sqft |
Source: | ||
Public tax history
| Year | Property taxes | Tax assessment |
|---|---|---|
| 2024 | $3,364 -1% | $88,110 |
| 2023 | $3,400 +14.6% | $88,110 +18.7% |
| 2022 | $2,966 +25.7% | $74,227 +25.7% |
Find assessor info on the county website
Neighborhood: 30224
Nearby schools
GreatSchools rating
- 5/10Crescent Road Elementary SchoolGrades: PK-5Distance: 0.5 mi
- 3/10Rehoboth Road Middle SchoolGrades: 6-8Distance: 4.3 mi
- 4/10Spalding High SchoolGrades: 9-12Distance: 2 mi
Schools provided by the listing agent
- Elementary: Crescent Road
- Middle: Rehoboth Road
- High: Spalding
Source: GAMLS. This data may not be complete. We recommend contacting the local school district to confirm school assignments for this home.
Get a cash offer in 3 minutes
Find out how much your home could sell for in as little as 3 minutes with a no-obligation cash offer.
Estimated market value$286,700
Get a cash offer in 3 minutes
Find out how much your home could sell for in as little as 3 minutes with a no-obligation cash offer.
Estimated market value
$286,700
