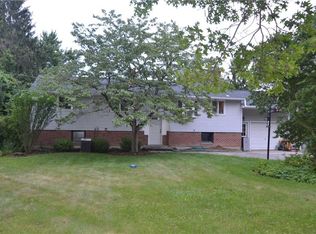This beautiful and spacious family home located on 2.25 acres in the quaint town of Bethlehem, CT is a must see! The large private yard and deck with expansive outdoor space including spring-fed pond and relaxing views is a great spot to relax, or entertain your family and friends. This home boasts a multi-level layout that flows well throughout the living space, which includes a spacious formal living room with gorgeous hardwood floors and gas fireplace, an elegant formal dining room with wainscoting and hardwood floors, and large eat-in kitchen with breakfast nook and walkout to Trex deck that is steps down to the blue stone spacious patio with countryside views. The upstairs includes a nicely finished in-home office as well as a bonus room. There is also a lower level den with a fireplace and a bar for entertaining. Home has central air, a total of two and one half baths and four bedrooms; the primary bedroom has hardwood floors and full adjoining en-suite, and private balcony with views. This home has a basement with 10 ft. ceilings, and a 2 car attached garage. Doors will be open Sunday September 18th 11am to 1pm please stop by.
This property is off market, which means it's not currently listed for sale or rent on Zillow. This may be different from what's available on other websites or public sources.
