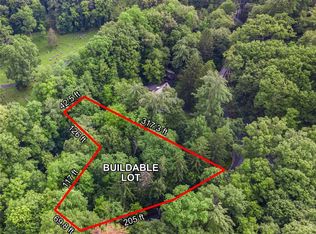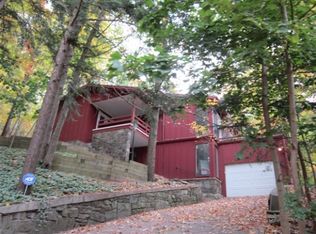Closed
$1,100,000
208 Kline Rd, Ithaca, NY 14850
6beds
4,295sqft
Single Family Residence
Built in 1870
1.75 Acres Lot
$1,124,100 Zestimate®
$256/sqft
$4,199 Estimated rent
Home value
$1,124,100
$1.05M - $1.23M
$4,199/mo
Zestimate® history
Loading...
Owner options
Explore your selling options
What's special
Exceptional Queen Anne home hidden in plain sight on nearly 2 wooded acres bisected by lovely gorge. Dine on bi-level decks overlooking stream. Nine-foot ceilings create an airy ambiance in spacious rooms offer splendid views, six bedrooms, three and a half baths, with hardwood floors. Island kitchen, with custom cherry cabinets and granite tops offers eat-in space with a view. Viking range for serious cooks and a coffee alcove with second sink. Marvin double-pane windows are energy efficient and wood-clad to preserve the historic character. Upstairs, four bedrooms, two full baths plus laundry, storage and windows with the feel of a treehouse. Primary suite has walk-in closets and en suite bath. Third floor has two bedrooms, full bath and dormer storage. Mature gardens flank gazebo and footbridge to forested trail: walk down to Ithaca High School or up to Sunset Park. Forested lot is secluded but convenient to everything Ithaca. This unique property must be experienced to appreciate.
Zillow last checked: 8 hours ago
Listing updated: December 06, 2023 at 04:34am
Listed by:
Ellen Morris-Knower 607-244-4814,
Howard Hanna S Tier Inc
Bought with:
Jill Burlington, 30BU0950986
Warren Real Estate of Ithaca Inc.
Source: NYSAMLSs,MLS#: IB408850 Originating MLS: Ithaca Board of Realtors
Originating MLS: Ithaca Board of Realtors
Facts & features
Interior
Bedrooms & bathrooms
- Bedrooms: 6
- Bathrooms: 4
- Full bathrooms: 3
- 1/2 bathrooms: 1
Bedroom 1
- Dimensions: 15 x 16
Bedroom 1
- Dimensions: 16 x 21
Bedroom 1
- Dimensions: 12 x 12
Bedroom 1
- Dimensions: 12.00 x 12.00
Bedroom 1
- Dimensions: 15.00 x 16.00
Bedroom 1
- Dimensions: 16.00 x 21.00
Workshop
- Dimensions: 12 x 20
Workshop
- Dimensions: 16 x 11
Workshop
- Dimensions: 24 x 15
Workshop
- Dimensions: 16 x 19
Workshop
- Dimensions: 17 x 21
Workshop
- Dimensions: 12 x 18
Workshop
- Dimensions: 12 x 12
Workshop
- Dimensions: 16.00 x 11.00
Workshop
- Dimensions: 16.00 x 19.00
Workshop
- Dimensions: 17.00 x 21.00
Workshop
- Dimensions: 12.00 x 12.00
Workshop
- Dimensions: 24.00 x 15.00
Workshop
- Dimensions: 12.00 x 20.00
Workshop
- Dimensions: 12.00 x 18.00
Heating
- Electric, Gas, Hot Water, Steam
Appliances
- Included: Dryer, Dishwasher, Exhaust Fan, Disposal, Gas Oven, Gas Range, Microwave, Refrigerator, Range Hood, Washer
Features
- Ceiling Fan(s), Den, Eat-in Kitchen, Home Office, Kitchen Island, Library
- Flooring: Ceramic Tile, Hardwood, Varies
- Basement: Crawl Space,Exterior Entry,Full,Walk-Up Access,Walk-Out Access
- Number of fireplaces: 1
Interior area
- Total structure area: 4,295
- Total interior livable area: 4,295 sqft
Property
Parking
- Parking features: Concrete, Garage, Off Site, Other, Parking Available, One Space, On Street, See Remarks, Two or More Spaces
- Has garage: Yes
Features
- Patio & porch: Deck, Patio
- Exterior features: Deck, Patio
- Waterfront features: Beach Access
Lot
- Size: 1.75 Acres
- Features: Wooded
- Residential vegetation: Partially Wooded
Details
- Additional structures: Gazebo
- Parcel number: 500700 6.12.1
Construction
Type & style
- Home type: SingleFamily
- Architectural style: Other,See Remarks,Victorian
- Property subtype: Single Family Residence
Materials
- Frame, Masonry, Stone, Stucco
- Foundation: Stone
- Roof: Slate,Tile
Condition
- Year built: 1870
Utilities & green energy
- Sewer: Connected
- Water: Connected, Public
- Utilities for property: Sewer Connected, Water Connected
Green energy
- Energy efficient items: Windows
Community & neighborhood
Location
- Region: Ithaca
Other
Other facts
- Listing terms: Cash,Conventional
Price history
| Date | Event | Price |
|---|---|---|
| 9/18/2023 | Sold | $1,100,000-15.4%$256/sqft |
Source: | ||
| 7/25/2023 | Pending sale | $1,300,000$303/sqft |
Source: | ||
| 7/19/2023 | Contingent | $1,300,000$303/sqft |
Source: | ||
| 7/6/2023 | Listed for sale | $1,300,000+3150%$303/sqft |
Source: | ||
| 5/29/2008 | Sold | $40,000$9/sqft |
Source: Public Record Report a problem | ||
Public tax history
| Year | Property taxes | Tax assessment |
|---|---|---|
| 2024 | -- | $1,100,000 +27.3% |
| 2023 | -- | $864,000 +8% |
| 2022 | -- | $800,000 +14.3% |
Find assessor info on the county website
Neighborhood: 14850
Nearby schools
GreatSchools rating
- 7/10Fall Creek Elementary SchoolGrades: PK-5Distance: 0.4 mi
- 6/10Boynton Middle SchoolGrades: 6-8Distance: 0.4 mi
- 9/10Ithaca Senior High SchoolGrades: 9-12Distance: 0.3 mi
Schools provided by the listing agent
- Elementary: Cayuga Heights Elementary
- Middle: Boynton Middle
- District: Ithaca
Source: NYSAMLSs. This data may not be complete. We recommend contacting the local school district to confirm school assignments for this home.

