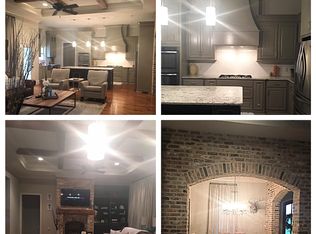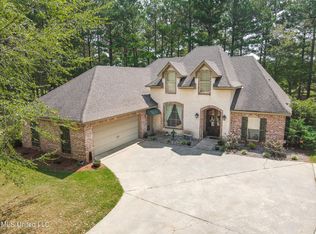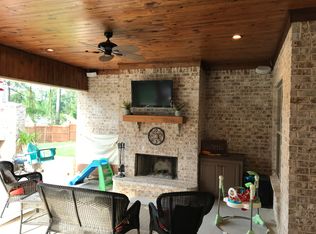Closed
Price Unknown
208 Kitty Hawk Cir, Brandon, MS 39047
5beds
3,257sqft
Residential, Single Family Residence
Built in 2006
1.13 Acres Lot
$544,000 Zestimate®
$--/sqft
$3,285 Estimated rent
Home value
$544,000
$517,000 - $577,000
$3,285/mo
Zestimate® history
Loading...
Owner options
Explore your selling options
What's special
100% USDA financing available to qualified buyers! Gorgeous 5 bedroom 3 and a half bath home with office nestled on just over an acre in exclusive Kitty Hawk of Brandon! Inviting Southern Living style front porch creates picture perfect curb appeal for this rare find. Greeted by the formal foyer leading to the spacious living area with tons of natural light, built-ins, and gas log fireplace. Large private office off foyer with closet and built-in desk or bill area. Huge kitchen with designated breakfast area, island, stainless steel appliances, gas cooktop, undercabinet lighting, breakfast bar, and storage galore! Formal dining room with living area view. Laundry room off kitchen with folding area, utility sink, and additional storage. King-sized primary bedroom with tray ceiling and backporch access. Primary bathroom with double vanity, jetted tub, separate tiled shower, and large walk-in closet. Split floorplan with 3 guest bedrooms that feature walk-in closets, sharing a full bathroom with double vanity. Huge bonus room with large walk-in closet and full bathroom. Take in the view or entertain guests from the spacious backporch that overlooks your own privately fenced slice of paradise. Storage shed with ramp, perfect for lawn gear or boat. Plenty of parking in addition to the 2 car garage and third bay for storage. Located within excellent Northwest Rankin Schools. Call your favorite Realtor for your private showing today!
Zillow last checked: 8 hours ago
Listing updated: December 12, 2025 at 03:21pm
Listed by:
Ashley Boutot 601-977-9411,
Keller Williams,
Suzie McDowell 601-717-2056
Bought with:
Chelsey McMillen, S59176
Keller Williams
Source: MLS United,MLS#: 4117585
Facts & features
Interior
Bedrooms & bathrooms
- Bedrooms: 5
- Bathrooms: 4
- Full bathrooms: 3
- 1/2 bathrooms: 1
Heating
- Central, Fireplace(s), Natural Gas
Cooling
- Ceiling Fan(s), Central Air, Electric, Gas
Appliances
- Included: Dishwasher, Disposal, Gas Cooktop, Gas Water Heater, Microwave, Range Hood, Self Cleaning Oven, Stainless Steel Appliance(s)
- Laundry: Electric Dryer Hookup, Laundry Room, Sink, Washer Hookup
Features
- Breakfast Bar, Built-in Features, Ceiling Fan(s), Crown Molding, Double Vanity, Entrance Foyer, Granite Counters, High Ceilings, High Speed Internet, Kitchen Island, Recessed Lighting, Tray Ceiling(s), Walk-In Closet(s), Wired for Sound
- Flooring: Carpet, Ceramic Tile, Wood
- Doors: Dead Bolt Lock(s), French Doors
- Windows: Blinds, Double Pane Windows, Insulated Windows, Window Treatments
- Has fireplace: Yes
- Fireplace features: Gas Log, Living Room
Interior area
- Total structure area: 3,257
- Total interior livable area: 3,257 sqft
Property
Parking
- Total spaces: 2
- Parking features: Attached, Garage Door Opener, Garage Faces Side, Concrete
- Attached garage spaces: 2.5
Features
- Levels: One and One Half
- Stories: 1
- Patio & porch: Front Porch, Rear Porch
- Exterior features: Rain Gutters
- Fencing: Back Yard,Gate,Privacy,Wood
Lot
- Size: 1.13 Acres
- Features: Front Yard, Landscaped
Details
- Additional structures: Outbuilding
- Parcel number: J13q00000100170
Construction
Type & style
- Home type: SingleFamily
- Architectural style: Traditional
- Property subtype: Residential, Single Family Residence
Materials
- Brick
- Foundation: Slab
- Roof: Architectural Shingles
Condition
- New construction: No
- Year built: 2006
Utilities & green energy
- Sewer: Waste Treatment Plant
- Water: Public
- Utilities for property: Cable Available, Electricity Connected, Natural Gas Connected, Sewer Connected, Water Connected, Natural Gas in Kitchen
Community & neighborhood
Security
- Security features: Prewired, Smoke Detector(s)
Community
- Community features: None
Location
- Region: Brandon
- Subdivision: Kittyhawk
Price history
| Date | Event | Price |
|---|---|---|
| 12/12/2025 | Sold | -- |
Source: MLS United #4117585 Report a problem | ||
| 10/30/2025 | Pending sale | $549,000$169/sqft |
Source: MLS United #4117585 Report a problem | ||
| 10/8/2025 | Price change | $549,000-1.8%$169/sqft |
Source: MLS United #4117585 Report a problem | ||
| 9/29/2025 | Price change | $559,000-1.9%$172/sqft |
Source: MLS United #4117585 Report a problem | ||
| 9/3/2025 | Price change | $569,900-0.9%$175/sqft |
Source: MLS United #4117585 Report a problem | ||
Public tax history
| Year | Property taxes | Tax assessment |
|---|---|---|
| 2024 | $3,388 +6.5% | $34,239 +5.9% |
| 2023 | $3,181 +1.5% | $32,325 |
| 2022 | $3,133 | $32,325 |
Find assessor info on the county website
Neighborhood: 39047
Nearby schools
GreatSchools rating
- 9/10Oakdale Elementary SchoolGrades: PK-5Distance: 4.4 mi
- 7/10Northwest Rankin Middle SchoolGrades: 6-8Distance: 5.6 mi
- 8/10Northwest Rankin High SchoolGrades: 9-12Distance: 6 mi
Schools provided by the listing agent
- Elementary: Oakdale
- Middle: Northwest Rankin Middle
- High: Northwest Rankin
Source: MLS United. This data may not be complete. We recommend contacting the local school district to confirm school assignments for this home.


