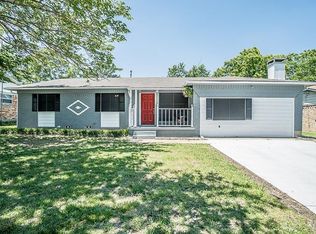Sold on 04/25/24
Price Unknown
208 King Ave, Howe, TX 75459
4beds
1,812sqft
Single Family Residence
Built in 1968
8,537.76 Square Feet Lot
$327,300 Zestimate®
$--/sqft
$1,958 Estimated rent
Home value
$327,300
$295,000 - $363,000
$1,958/mo
Zestimate® history
Loading...
Owner options
Explore your selling options
What's special
Welcome to your new home in the heart of Howe! This home has great curb appeal with a front porch and mature trees. Step inside to discover a beautifully remodeled kitchen, offering modern amenities and stylish finishes. The kitchen is perfect for preparing meals and the huge island is nice for all your family or guests to gather around. It opens up to the living and dining areas for an open concept feel. One of the highlights of this home is the spacious primary bedroom with an ensuite remodeled bathroom as well as a nice sized walk in closet. Off the primary bedroom you can lead out to the backyard that can fit all your toys and tools! The detached garage has electricity making it a perfect workshop, workout room, or anything you want! This charming home is situated conveniently close to Howe Middle School making the walk to school a breeze.
Zillow last checked: 8 hours ago
Listing updated: April 26, 2024 at 03:37pm
Listed by:
Allyn Steele 0777292 903-893-5188,
C-21 DEAN GILBERT, REALTORS 903-893-5188,
Clay Gilbert 0731330 903-814-7527,
C-21 DEAN GILBERT, REALTORS
Bought with:
Lauri Wolfe
Coldwell Banker Apex, REALTORS
Source: NTREIS,MLS#: 20565485
Facts & features
Interior
Bedrooms & bathrooms
- Bedrooms: 4
- Bathrooms: 3
- Full bathrooms: 3
Primary bedroom
- Features: En Suite Bathroom, Fireplace, Walk-In Closet(s)
- Level: First
Bedroom
- Features: Closet Cabinetry, Ceiling Fan(s)
- Level: First
Bedroom
- Features: Ceiling Fan(s)
- Level: First
Bedroom
- Features: Closet Cabinetry, Ceiling Fan(s)
- Level: First
Primary bathroom
- Features: Closet Cabinetry, En Suite Bathroom, Garden Tub/Roman Tub, Separate Shower
- Level: First
Other
- Level: First
Kitchen
- Features: Eat-in Kitchen, Granite Counters, Kitchen Island, Pantry
- Level: First
Living room
- Level: First
Heating
- Central, Natural Gas
Cooling
- Central Air, Ceiling Fan(s), Electric
Appliances
- Included: Dishwasher, Electric Oven, Gas Range, Microwave
- Laundry: Electric Dryer Hookup, Laundry in Utility Room
Features
- Decorative/Designer Lighting Fixtures, Eat-in Kitchen, Granite Counters, High Speed Internet, Kitchen Island, Open Floorplan, Pantry
- Flooring: Carpet, Luxury Vinyl, Luxury VinylPlank, Tile
- Has basement: No
- Number of fireplaces: 1
- Fireplace features: Bedroom, Electric
Interior area
- Total interior livable area: 1,812 sqft
Property
Parking
- Total spaces: 3
- Parking features: Attached Carport, Driveway, Electric Gate, Garage Faces Side
- Garage spaces: 1
- Carport spaces: 2
- Covered spaces: 3
- Has uncovered spaces: Yes
Features
- Levels: One
- Stories: 1
- Patio & porch: Covered, Front Porch
- Pool features: None
- Fencing: Gate,Privacy,Wood
Lot
- Size: 8,537 sqft
Details
- Parcel number: 152357
Construction
Type & style
- Home type: SingleFamily
- Architectural style: Traditional,Detached
- Property subtype: Single Family Residence
Materials
- Brick
- Foundation: Slab
- Roof: Composition
Condition
- Year built: 1968
Utilities & green energy
- Sewer: Public Sewer
- Water: Public
- Utilities for property: Sewer Available, Water Available
Community & neighborhood
Security
- Security features: Smoke Detector(s)
Location
- Region: Howe
- Subdivision: Hallmark Add
Other
Other facts
- Listing terms: Cash,Conventional,FHA,VA Loan
Price history
| Date | Event | Price |
|---|---|---|
| 4/25/2024 | Sold | -- |
Source: NTREIS #20565485 | ||
| 4/2/2024 | Pending sale | $338,500$187/sqft |
Source: NTREIS #20565485 | ||
| 3/27/2024 | Contingent | $338,500$187/sqft |
Source: NTREIS #20565485 | ||
| 3/20/2024 | Listed for sale | $338,500+23.1%$187/sqft |
Source: NTREIS #20565485 | ||
| 3/31/2022 | Sold | -- |
Source: NTREIS #14758454 | ||
Public tax history
| Year | Property taxes | Tax assessment |
|---|---|---|
| 2025 | -- | $326,444 -2.8% |
| 2024 | $5,571 +3.1% | $335,929 +2.5% |
| 2023 | $5,405 +101% | $327,649 +119.5% |
Find assessor info on the county website
Neighborhood: 75459
Nearby schools
GreatSchools rating
- 6/10Howe IntGrades: 3-5Distance: 0.1 mi
- 6/10Howe Middle SchoolGrades: 6-8Distance: 0.1 mi
- 6/10Howe High SchoolGrades: 9-12Distance: 1.7 mi
Schools provided by the listing agent
- Elementary: Summit Hill
- Middle: Howe
- High: Howe
- District: Howe ISD
Source: NTREIS. This data may not be complete. We recommend contacting the local school district to confirm school assignments for this home.
Sell for more on Zillow
Get a free Zillow Showcase℠ listing and you could sell for .
$327,300
2% more+ $6,546
With Zillow Showcase(estimated)
$333,846