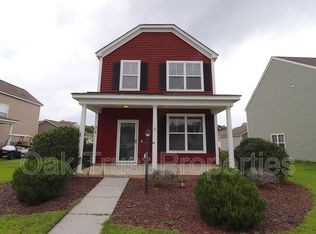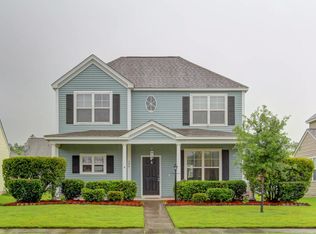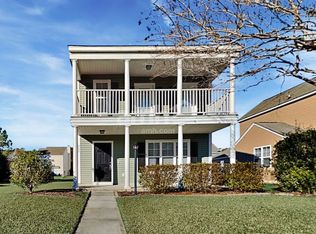This two-story, in Moncks Corner, is full of upgrades and plenty of appeal. From the exterior with cute wrap-around porch to the interior with gorgeous finishes, each inch of this dwelling will capture your heart. Carpets were replaced less than a year ago and new laminate tile flooring, along with upgraded light fixtures, can be found throughout. The living room is incredibly spacious and provides plenty of space for an entertainment center. A casual dining area is the perfect place to have an intimate meal. Numerous windows make the space incredibly inviting and warm. The eat-in kitchen, with light wood cabinetry, top-rated appliances and plenty of counter space to cook up a delightful meal is certainly were your family will gather. The classic columns on the exterior add another layer of quaintness to the 3-bedroom home. The stunning master suite and master bath are located on the second floor. A detached 2-car garage is separate from the home and gives you access to the alley. Nature lovers will love the fact that it's close to a boat landing. Fish or take in a stunning sunset. A dog park is also nearby. Within the neighborhood, you'll find a coffee shop, restaurant, salon and stylish boutique. There's also a brand new elementary school. Residents can walk to the amenity center that provides a large pool, playground and gym. This lovely home is close to Cypress Gardens and close to the vibrancy of downtown Charleston. Enjoy a small-town feel, while also having easy access to a city rich with history and culture. Experience a unique lifestyle that only Foxbank Plantation can provide. Use preferred lender to buy this home and receive an incentive towards your closing costs!
This property is off market, which means it's not currently listed for sale or rent on Zillow. This may be different from what's available on other websites or public sources.


