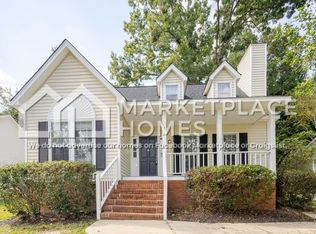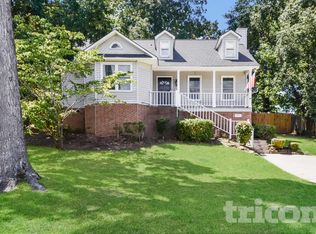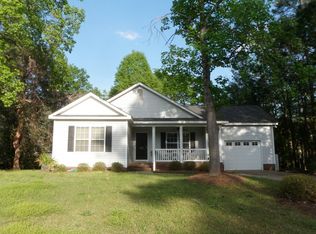This home, originally a custom build with lots of specialty woodwork, solid wood doors and a massive masonry fireplace, has been carefully and completely remodeled and updated to better-than-new condition. This is not a next door neighbor and his brother in law flip house. All work was done by skilled and licensed craftsmen using only top quality material and both will be obvious as soon as you enter the home. From the Sherwin Williams Super Paint to the 20 year commercial flooring, the quality of construction is obvious from floor to ceiling. Both baths were completely remodeled and feature all new fixtures including Moen and Delta valves, ceramic tile floors and tub surround, and a marble shower floor. The kitchen has all new stainless appliances, counter tops, and satin nickel cabinet pulls. Thermal pane windows and doors, extra insulation in the attic, and a high efficiency HVAC unit (new in 2018) make the home very energy efficient. Not a wasted square foot of space in the house, and there is also plenty of floored storage area in the attic and a huge storage area under the front porch for lawn and garden tools or children's toys. The mature landscaping provides lots of privacy in an almost park like setting. Whether you choose to sit and sip your morning coffee or after work beverage of choice on the covered rear porch or on the open side deck, you are sure to enjoy the serenity and beauty of the dogwood trees and many resident songbirds as you relax in your new home.
This property is off market, which means it's not currently listed for sale or rent on Zillow. This may be different from what's available on other websites or public sources.


