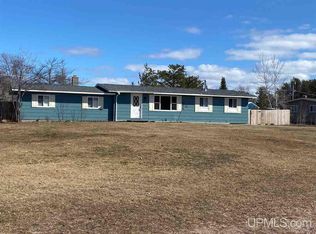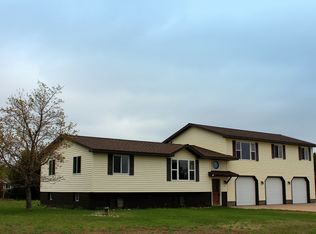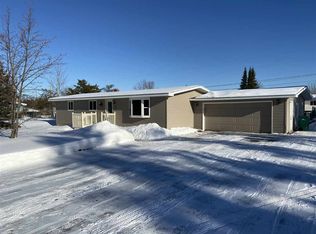Closed
$210,000
208 Kawbawgam Rd, Marquette, MI 49855
3beds
1,275sqft
Single Family Residence
Built in 1972
0.57 Acres Lot
$214,500 Zestimate®
$165/sqft
$2,034 Estimated rent
Home value
$214,500
Estimated sales range
Not available
$2,034/mo
Zestimate® history
Loading...
Owner options
Explore your selling options
What's special
Looking for a nice 3-bedroom ranch on a great corner lot.... here's the home for you. Located in popular Chocolay Township you can enjoy main floor living with a lower-level recreation room. This home is located close to the Casino, Heritage Trail for your biking and walking pleasure not to mention it's close to Lake Superior with the public access right down the road. Taxes are not .00. Taxes will change when sold.
Zillow last checked: 8 hours ago
Listing updated: July 15, 2025 at 11:07am
Listed by:
FRAN SEVEGNEY 906-869-7465,
RE/MAX 1ST REALTY 906-225-1136
Bought with:
CHRIS FELTNER
SELECT REALTY
Source: Upper Peninsula AOR,MLS#: 50171365 Originating MLS: Upper Peninsula Assoc of Realtors
Originating MLS: Upper Peninsula Assoc of Realtors
Facts & features
Interior
Bedrooms & bathrooms
- Bedrooms: 3
- Bathrooms: 1
- Full bathrooms: 1
Bedroom 1
- Level: First
- Area: 143
- Dimensions: 11 x 13
Bedroom 2
- Level: First
- Area: 72
- Dimensions: 9 x 8
Bedroom 3
- Level: First
- Area: 99
- Dimensions: 9 x 11
Bathroom 1
- Level: First
- Area: 56
- Dimensions: 7 x 8
Dining room
- Level: First
- Area: 110
- Dimensions: 10 x 11
Family room
- Level: Basement
- Area: 330
- Dimensions: 22 x 15
Kitchen
- Level: Main
- Area: 121
- Dimensions: 11 x 11
Living room
- Level: First
- Area: 176
- Dimensions: 16 x 11
Heating
- Forced Air, Natural Gas
Cooling
- None
Appliances
- Included: Negotiable, Gas Water Heater
Features
- Basement: Block,Full,Sump Pump
- Has fireplace: No
Interior area
- Total structure area: 1,850
- Total interior livable area: 1,275 sqft
- Finished area above ground: 925
- Finished area below ground: 350
Property
Parking
- Total spaces: 2
- Parking features: Garage, Attached
- Attached garage spaces: 2
Features
- Levels: One
- Stories: 1
- Exterior features: None
- Waterfront features: None
- Frontage type: Road
- Frontage length: 150
Lot
- Size: 0.57 Acres
- Dimensions: 150 x 165.55
- Features: Corner Lot
Details
- Additional structures: Shed(s)
- Parcel number: 520234501800
- Zoning: R1 Residential
- Zoning description: Residential
- Special conditions: Standard
Construction
Type & style
- Home type: SingleFamily
- Architectural style: Ranch
- Property subtype: Single Family Residence
Materials
- Hard Board
- Foundation: Basement
Condition
- Year built: 1972
Utilities & green energy
- Electric: 100 Amp Service
- Sewer: Septic Tank
- Water: Well
- Utilities for property: Electricity Connected, Natural Gas Connected, Sewer Not Available
Community & neighborhood
Location
- Region: Marquette
- Subdivision: Kawbawgam Village #1
Other
Other facts
- Listing terms: Cash,Conventional,FHA,VA Loan,USDA Loan
- Ownership: Private
Price history
| Date | Event | Price |
|---|---|---|
| 7/14/2025 | Sold | $210,000-7.7%$165/sqft |
Source: | ||
| 5/7/2025 | Listed for sale | $227,500$178/sqft |
Source: | ||
| 4/18/2025 | Pending sale | $227,500$178/sqft |
Source: | ||
| 4/14/2025 | Listed for sale | $227,500+250%$178/sqft |
Source: | ||
| 11/29/2001 | Sold | $65,000$51/sqft |
Source: Agent Provided Report a problem | ||
Public tax history
| Year | Property taxes | Tax assessment |
|---|---|---|
| 2024 | $710 | $98,500 +14.3% |
| 2023 | -- | $86,200 +20.6% |
| 2022 | -- | $71,500 +13% |
Find assessor info on the county website
Neighborhood: 49855
Nearby schools
GreatSchools rating
- 5/10Cherry Creek Elementary SchoolGrades: K-5Distance: 5.4 mi
- 6/10Bothwell Middle SchoolGrades: 5-8Distance: 8.8 mi
- 10/10Marquette Senior High SchoolGrades: 7-12Distance: 9.6 mi
Schools provided by the listing agent
- District: Marquette Area School District
Source: Upper Peninsula AOR. This data may not be complete. We recommend contacting the local school district to confirm school assignments for this home.

Get pre-qualified for a loan
At Zillow Home Loans, we can pre-qualify you in as little as 5 minutes with no impact to your credit score.An equal housing lender. NMLS #10287.


