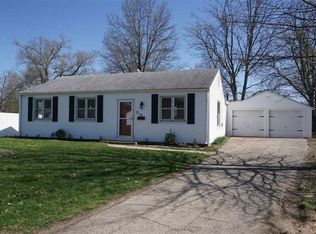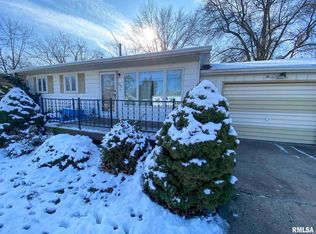Wow! Lots of room to roam in this 3-4 bedroom home with partial basement and 2 car garage! Freshly painted, remodeled bathroom and new flooring throughout! Updated kitchen and some new windows. Large main floor family room with fireplace (inoperable) plus 3 season room! Room sizes and sqft. are estimated, not guaranteed to be correct. SQFT. per Tazewell County.
This property is off market, which means it's not currently listed for sale or rent on Zillow. This may be different from what's available on other websites or public sources.


