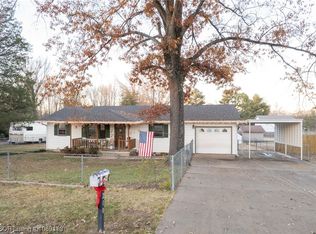Sold for $265,000 on 08/11/25
$265,000
208 K St, Barling, AR 72923
3beds
1,716sqft
Single Family Residence
Built in 1985
0.58 Acres Lot
$265,800 Zestimate®
$154/sqft
$1,627 Estimated rent
Home value
$265,800
$234,000 - $303,000
$1,627/mo
Zestimate® history
Loading...
Owner options
Explore your selling options
What's special
Gorgeous, updated 1716 sq foot home on over half an acre in a beautiful Barling neighborhood. Enter to a grand living area with cathederal ceilings and wood beams, new flooring, fresh paint, and an open concept for today's modern family. Clean white kitchen with stainless appliances and just off the kitchen you'll find a large laundry room and 3rd bathroom with loads of additional storage! Guest bath in hall boasts a double vanity, all new fixtures and a modern vibe! Large guest bedrooms with updated lighting, flooring and paint, make a comfortable place for friends and family to stay! Master suite features a large walk in closet, gorgeous tiled walk in shower, stunning vanity and all new fixtures! New HVAC unit and a fully encapsulated crawl space makes for affordable electric bills while protecting the integrity of the home. Huge fully fenced backyard for privacy and plenty of room for pets and children to roam. Large workshop/storage building out back, as well as a 2 car side entry garage.
Zillow last checked: 8 hours ago
Listing updated: August 19, 2025 at 10:14am
Listed by:
Nicole Miller 479-857-6273,
Small Fee Realty
Bought with:
Non-MLS
Non MLS Sales
Source: ArkansasOne MLS,MLS#: 1306103 Originating MLS: Arkansas Valley Board of Realtors
Originating MLS: Arkansas Valley Board of Realtors
Facts & features
Interior
Bedrooms & bathrooms
- Bedrooms: 3
- Bathrooms: 3
- Full bathrooms: 3
Heating
- Central
Cooling
- Central Air
Appliances
- Included: Dishwasher, Electric Range, Electric Water Heater, Disposal, Microwave Hood Fan, Microwave, Plumbed For Ice Maker
Features
- Attic, Ceiling Fan(s), Cathedral Ceiling(s), Granite Counters, Storage, Window Treatments
- Flooring: Laminate
- Windows: Double Pane Windows, Blinds
- Basement: None,Crawl Space
- Has fireplace: No
Interior area
- Total structure area: 1,716
- Total interior livable area: 1,716 sqft
Property
Parking
- Total spaces: 2
- Parking features: Attached, Garage, Garage Door Opener
- Has attached garage: Yes
- Covered spaces: 2
Features
- Levels: One
- Stories: 1
- Patio & porch: Deck
- Exterior features: Concrete Driveway
- Fencing: Back Yard
- Waterfront features: None
Lot
- Size: 0.58 Acres
- Features: Central Business District, Cleared, City Lot, Hardwood Trees, Landscaped, Level, Near Park, Subdivision
Details
- Additional structures: Outbuilding, Workshop
- Parcel number: 6302001800000000
- Special conditions: None
Construction
Type & style
- Home type: SingleFamily
- Architectural style: Ranch
- Property subtype: Single Family Residence
Materials
- Brick
- Foundation: Crawlspace
- Roof: Asphalt,Shingle
Condition
- New construction: No
- Year built: 1985
Utilities & green energy
- Utilities for property: Cable Available, Electricity Available
Community & neighborhood
Community
- Community features: Near Hospital, Near Schools, Park, Shopping
Location
- Region: Barling
- Subdivision: Acreage-Barling
HOA & financial
HOA
- Has HOA: No
Other
Other facts
- Listing terms: ARM,Conventional,FHA,Owner May Carry,VA Loan
Price history
| Date | Event | Price |
|---|---|---|
| 8/11/2025 | Sold | $265,000+3.1%$154/sqft |
Source: | ||
| 5/1/2025 | Pending sale | $257,000$150/sqft |
Source: Western River Valley BOR #1080601 | ||
| 4/28/2025 | Listed for sale | $257,000+34.6%$150/sqft |
Source: Western River Valley BOR #1080601 | ||
| 8/28/2023 | Sold | $191,000$111/sqft |
Source: Public Record | ||
Public tax history
| Year | Property taxes | Tax assessment |
|---|---|---|
| 2024 | $1,230 +133.4% | $22,130 +29.2% |
| 2023 | $527 -8.7% | $17,130 |
| 2022 | $577 | $17,130 |
Find assessor info on the county website
Neighborhood: 72923
Nearby schools
GreatSchools rating
- 6/10Barling Elementary SchoolGrades: PK-5Distance: 0.9 mi
- 10/10L. A. Chaffin Jr. High SchoolGrades: 6-8Distance: 2.6 mi
- 8/10Southside High SchoolGrades: 9-12Distance: 5.2 mi
Schools provided by the listing agent
- District: Fort Smith
Source: ArkansasOne MLS. This data may not be complete. We recommend contacting the local school district to confirm school assignments for this home.

Get pre-qualified for a loan
At Zillow Home Loans, we can pre-qualify you in as little as 5 minutes with no impact to your credit score.An equal housing lender. NMLS #10287.
