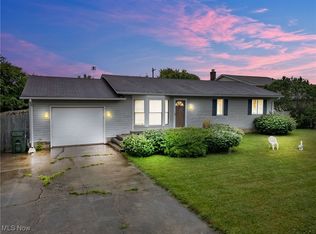Sold for $230,000
$230,000
208 Jones Rd, Wellington, OH 44090
3beds
1,468sqft
Single Family Residence
Built in 1975
10,454.4 Square Feet Lot
$-- Zestimate®
$157/sqft
$1,762 Estimated rent
Home value
Not available
Estimated sales range
Not available
$1,762/mo
Zestimate® history
Loading...
Owner options
Explore your selling options
What's special
Welcome to 208 Jones Rd located in Wellington near local shops and amenities! This 3 bedroom, 2 bathroom home is ready for you to move right in. Upon entering you are greeted by a bright living room with an electric fireplace as the focal point of the space. Heading into the kitchen you will find ample cabinet and counter space, stainless steel appliances, and a glass slider leading to a two-level deck that overlooks the backyard. 2 bedrooms and 1 full bathroom finish off the main level. On the lower level, there is a third bedroom and an additional full bathroom, situated alongside a spacious living area, laundry area, and convenient access to your two-car garage. Some updates include new paint throughout (2023), freshly painted deck (2023), new carpet (2023), new concrete sidewalks (2023), and new electrical panel (excluding garage, 2023). Schedule your showing today!
Zillow last checked: 8 hours ago
Listing updated: February 26, 2024 at 12:00pm
Listing Provided by:
Ahren L Booher 440-537-4502,
Keller Williams Elevate
Bought with:
Molly Szafran, 2019002806
Russell Real Estate Services
Source: MLS Now,MLS#: 5006622 Originating MLS: Akron Cleveland Association of REALTORS
Originating MLS: Akron Cleveland Association of REALTORS
Facts & features
Interior
Bedrooms & bathrooms
- Bedrooms: 3
- Bathrooms: 2
- Full bathrooms: 2
- Main level bedrooms: 3
Heating
- Electric, Forced Air
Cooling
- Wall/Window Unit(s)
Appliances
- Included: Cooktop, Dryer, Dishwasher, Microwave, Refrigerator, Washer
- Laundry: Lower Level
Features
- Basement: None,Sump Pump
- Number of fireplaces: 1
- Fireplace features: Electric
Interior area
- Total structure area: 1,468
- Total interior livable area: 1,468 sqft
- Finished area above ground: 1,468
Property
Parking
- Total spaces: 2
- Parking features: Attached, Garage, Paved, Unpaved
- Attached garage spaces: 2
Features
- Levels: Two,One,Multi/Split
- Stories: 1
- Patio & porch: Deck, Porch
- Fencing: Wood
Lot
- Size: 10,454 sqft
Details
- Parcel number: 1800026101057
Construction
Type & style
- Home type: SingleFamily
- Architectural style: Bi-Level
- Property subtype: Single Family Residence
Materials
- Vinyl Siding
- Roof: Asphalt,Fiberglass
Condition
- Year built: 1975
Utilities & green energy
- Sewer: Public Sewer
- Water: Public
Community & neighborhood
Location
- Region: Wellington
- Subdivision: Findley Forest Meadows
Price history
| Date | Event | Price |
|---|---|---|
| 10/27/2025 | Listing removed | $220,000$150/sqft |
Source: MLS Now #5157192 Report a problem | ||
| 10/14/2025 | Price change | $220,000-12%$150/sqft |
Source: MLS Now #5157192 Report a problem | ||
| 9/19/2025 | Listed for sale | $250,000+11.1%$170/sqft |
Source: MLS Now #5157192 Report a problem | ||
| 1/24/2025 | Listing removed | $225,000$153/sqft |
Source: | ||
| 1/16/2025 | Price change | $225,000-2.2%$153/sqft |
Source: | ||
Public tax history
| Year | Property taxes | Tax assessment |
|---|---|---|
| 2024 | $2,403 +5.1% | $58,620 +17.8% |
| 2023 | $2,286 +1.2% | $49,780 |
| 2022 | $2,259 -0.1% | $49,780 |
Find assessor info on the county website
Neighborhood: 44090
Nearby schools
GreatSchools rating
- 4/10Mccormick Middle SchoolGrades: 4-8Distance: 0.2 mi
- 5/10Wellington High SchoolGrades: 9-12Distance: 2 mi
- 8/10Westwood Elementary SchoolGrades: K-3Distance: 1.7 mi
Schools provided by the listing agent
- District: Wellington EVSD - 4715
Source: MLS Now. This data may not be complete. We recommend contacting the local school district to confirm school assignments for this home.

Get pre-qualified for a loan
At Zillow Home Loans, we can pre-qualify you in as little as 5 minutes with no impact to your credit score.An equal housing lender. NMLS #10287.
