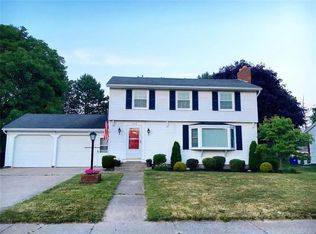Closed
$265,000
208 John Jay Dr, Rochester, NY 14617
4beds
2,006sqft
Single Family Residence
Built in 1977
10,018.8 Square Feet Lot
$299,600 Zestimate®
$132/sqft
$2,950 Estimated rent
Maximize your home sale
Get more eyes on your listing so you can sell faster and for more.
Home value
$299,600
$285,000 - $315,000
$2,950/mo
Zestimate® history
Loading...
Owner options
Explore your selling options
What's special
Welcome Home! There's Room for Everyone in this Spacious Colonial * Quiet Neighborhood with Sidewalk-lined Streets * Gas Fireplace, Hardwoods, and Updated Bay Window in Living Room * White & SS Eat-in Kitchen with Pantry and Sliding Glass Door to Deck * Formal Dining Room with Bay Window and Hardwoods * Primary Bedroom with Ensuite Full Bath * Hardwoods in 3 Bedrooms * Relax and Entertain in the Breezy Sunroom, or get some sun on the Deck & Patio * Partly Finished Basement w/Woodstove in as-is condition and 3rd Full Bath * Fully Fenced & Private Backyard includes "Bears" Playset and Storage Shed * Gorgeous Flowering Trees tended regularly by arborist * West Irondequoit Schools * Convenient Location near shopping, expressways, Durand Eastman & Ontario Beach Parks! Range/Refrigerator/Washer/Dryer 2022 * H2O Heater 2021 * Furnace 2013 * Roof 2011 * Negotiations begin Monday, June 26 @4pm.
Zillow last checked: 8 hours ago
Listing updated: August 17, 2023 at 12:30pm
Listed by:
Carol A. Hallenbeck 585-421-5171,
Howard Hanna
Bought with:
Angelo J. Prestigiacomo, 10491211139
Blue Arrow Real Estate
Source: NYSAMLSs,MLS#: R1468090 Originating MLS: Rochester
Originating MLS: Rochester
Facts & features
Interior
Bedrooms & bathrooms
- Bedrooms: 4
- Bathrooms: 4
- Full bathrooms: 3
- 1/2 bathrooms: 1
- Main level bathrooms: 1
Heating
- Gas, Forced Air
Cooling
- Central Air
Appliances
- Included: Convection Oven, Dryer, Dishwasher, Electric Oven, Electric Range, Disposal, Gas Water Heater, Microwave, Refrigerator, Washer
- Laundry: In Basement
Features
- Ceiling Fan(s), Separate/Formal Dining Room, Entrance Foyer, Eat-in Kitchen, Separate/Formal Living Room, Pantry, Sliding Glass Door(s), Window Treatments, Bath in Primary Bedroom, Programmable Thermostat
- Flooring: Carpet, Ceramic Tile, Hardwood, Varies
- Doors: Sliding Doors
- Windows: Drapes, Thermal Windows
- Basement: Full,Partial,Partially Finished,Sump Pump
- Number of fireplaces: 2
Interior area
- Total structure area: 2,006
- Total interior livable area: 2,006 sqft
Property
Parking
- Total spaces: 2
- Parking features: Attached, Garage, Garage Door Opener
- Attached garage spaces: 2
Features
- Levels: Two
- Stories: 2
- Patio & porch: Deck, Patio
- Exterior features: Blacktop Driveway, Deck, Fully Fenced, Play Structure, Patio, Private Yard, See Remarks
- Fencing: Full
Lot
- Size: 10,018 sqft
- Dimensions: 80 x 125
- Features: Near Public Transit, Rectangular, Rectangular Lot, Residential Lot
Details
- Additional structures: Shed(s), Storage
- Parcel number: 2634000762000004074000
- Special conditions: Standard
Construction
Type & style
- Home type: SingleFamily
- Architectural style: Colonial,Two Story
- Property subtype: Single Family Residence
Materials
- Composite Siding, Copper Plumbing, PEX Plumbing
- Foundation: Block
- Roof: Asphalt
Condition
- Resale
- Year built: 1977
Utilities & green energy
- Electric: Circuit Breakers
- Sewer: Connected
- Water: Connected, Public
- Utilities for property: Cable Available, High Speed Internet Available, Sewer Connected, Water Connected
Community & neighborhood
Location
- Region: Rochester
- Subdivision: Irondequoit Gardens Sec 1
Other
Other facts
- Listing terms: Cash,Conventional,FHA,VA Loan
Price history
| Date | Event | Price |
|---|---|---|
| 8/8/2023 | Sold | $265,000+10.5%$132/sqft |
Source: | ||
| 6/27/2023 | Pending sale | $239,900$120/sqft |
Source: | ||
| 6/22/2023 | Listed for sale | $239,900+23%$120/sqft |
Source: | ||
| 11/4/2020 | Sold | $195,000+5.4%$97/sqft |
Source: | ||
| 8/28/2020 | Pending sale | $185,000$92/sqft |
Source: Howard Hanna - Webster #R1286372 | ||
Public tax history
| Year | Property taxes | Tax assessment |
|---|---|---|
| 2024 | -- | $245,000 +17.8% |
| 2023 | -- | $208,000 +29% |
| 2022 | -- | $161,300 |
Find assessor info on the county website
Neighborhood: 14617
Nearby schools
GreatSchools rating
- 9/10Brookview SchoolGrades: K-3Distance: 0.6 mi
- 6/10Dake Junior High SchoolGrades: 7-8Distance: 1.3 mi
- 8/10Irondequoit High SchoolGrades: 9-12Distance: 1.2 mi
Schools provided by the listing agent
- District: West Irondequoit
Source: NYSAMLSs. This data may not be complete. We recommend contacting the local school district to confirm school assignments for this home.
