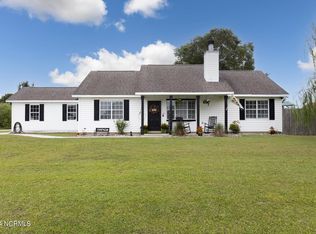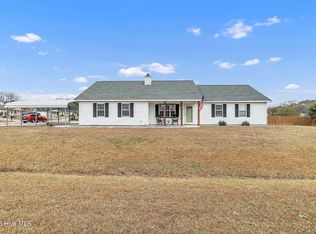Sold for $262,000 on 08/26/24
$262,000
208 Joey Court, Hubert, NC 28539
3beds
1,420sqft
Single Family Residence
Built in 1992
0.29 Acres Lot
$270,500 Zestimate®
$185/sqft
$1,464 Estimated rent
Home value
$270,500
$257,000 - $284,000
$1,464/mo
Zestimate® history
Loading...
Owner options
Explore your selling options
What's special
Beautiful 3 bedroom, 2 bathroom home in the desirable neighborhood of Foxtrace. This home sits on a spacious corner lot totaling .29 acres.
Special features of this home include a gorgeous, vaulted, sunroom addition built in 2018, granite kitchen, fireplace, fire pit, tiki bar area, beautifully landscaped private yard, updated bathrooms, outdoor shed, and patio area. Minutes from the back gate of Camp Lejeune, shopping ,and dining. Hurry and make an appointment today!
Zillow last checked: 8 hours ago
Listing updated: September 17, 2024 at 11:27am
Listed by:
Linda A Hansen 910-795-6433,
Berkshire Hathaway HomeServices Carolina Premier Properties
Bought with:
Jean B Cassalia, 205994
Bogue Banks Realty, Inc
Source: Hive MLS,MLS#: 100454794 Originating MLS: Cape Fear Realtors MLS, Inc.
Originating MLS: Cape Fear Realtors MLS, Inc.
Facts & features
Interior
Bedrooms & bathrooms
- Bedrooms: 3
- Bathrooms: 2
- Full bathrooms: 2
Primary bedroom
- Level: First
- Dimensions: 10.6 x 12.6
Bedroom 1
- Level: First
- Dimensions: 10 x 10.6
Bedroom 2
- Level: First
- Dimensions: 10 x 10.6
Kitchen
- Dimensions: 11.6 x 5.6
Living room
- Dimensions: 10.6 x 13.6
Sunroom
- Dimensions: 12.6 x 12.6
Heating
- Heat Pump, Electric
Cooling
- Heat Pump
Appliances
- Included: Electric Oven, Refrigerator, Dishwasher
Features
- Vaulted Ceiling(s), Blinds/Shades
- Flooring: Carpet, Concrete, Laminate
- Attic: Pull Down Stairs
Interior area
- Total structure area: 1,420
- Total interior livable area: 1,420 sqft
Property
Parking
- Total spaces: 2
- Parking features: Garage Faces Side, Attached
- Has attached garage: Yes
Features
- Levels: One
- Stories: 1
- Patio & porch: Patio
- Fencing: Back Yard,Wood
Lot
- Size: 0.29 Acres
- Features: Corner Lot
Details
- Additional structures: Shed(s)
- Parcel number: 051490
- Zoning: R-10
- Special conditions: Standard
Construction
Type & style
- Home type: SingleFamily
- Property subtype: Single Family Residence
Materials
- Vinyl Siding
- Foundation: Slab
- Roof: Architectural Shingle
Condition
- New construction: No
- Year built: 1992
Utilities & green energy
- Sewer: Public Sewer
- Water: Public
- Utilities for property: Sewer Available, Water Available
Community & neighborhood
Location
- Region: Hubert
- Subdivision: Foxtrace
Other
Other facts
- Listing agreement: Exclusive Right To Sell
- Listing terms: Cash,Conventional,FHA,USDA Loan,VA Loan
- Road surface type: Paved
Price history
| Date | Event | Price |
|---|---|---|
| 7/13/2025 | Listing removed | $273,000$192/sqft |
Source: | ||
| 6/12/2025 | Listed for sale | $273,000$192/sqft |
Source: | ||
| 5/13/2025 | Contingent | $273,000$192/sqft |
Source: | ||
| 4/26/2025 | Price change | $273,000-3.2%$192/sqft |
Source: | ||
| 4/18/2025 | Price change | $281,900-2.8%$199/sqft |
Source: | ||
Public tax history
| Year | Property taxes | Tax assessment |
|---|---|---|
| 2024 | $632 -50% | $193,143 |
| 2023 | $1,265 0% | $193,143 |
| 2022 | $1,265 +30.9% | $193,143 +40.9% |
Find assessor info on the county website
Neighborhood: 28539
Nearby schools
GreatSchools rating
- 6/10Sand Ridge ElementaryGrades: K-5Distance: 1.1 mi
- 5/10Swansboro MiddleGrades: 6-8Distance: 3.7 mi
- 8/10Swansboro HighGrades: 9-12Distance: 3.4 mi
Schools provided by the listing agent
- Elementary: Sand Ridge
- Middle: Swansboro
- High: Swansboro
Source: Hive MLS. This data may not be complete. We recommend contacting the local school district to confirm school assignments for this home.

Get pre-qualified for a loan
At Zillow Home Loans, we can pre-qualify you in as little as 5 minutes with no impact to your credit score.An equal housing lender. NMLS #10287.
Sell for more on Zillow
Get a free Zillow Showcase℠ listing and you could sell for .
$270,500
2% more+ $5,410
With Zillow Showcase(estimated)
$275,910
