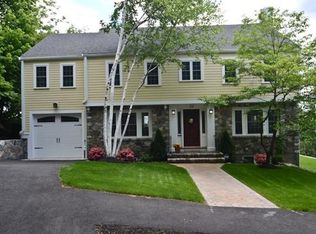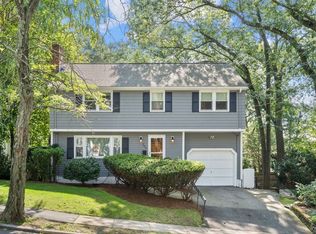Prime Jason Heights location! Jason Heights is one of Arlington's most prominent neighborhoods. This is an opportunity to design and build your dream home to be situated among many other significant homes.This is perfect for developers, contractors or anyone looking for a project. The house has not been occupied for 19 years and will require extensive renovations or new construction. Unbeatable location with an oversized lot containing 10,806 square feet (comprised of 2 parcels) of land with frontage on Jason Street and Pleasant View. Buyers must complete all their due diligence prior to presenting offers. For safety concerns, there will be no access inside the house and is being offered as land. Offers are requested on October 30th at Noon.
This property is off market, which means it's not currently listed for sale or rent on Zillow. This may be different from what's available on other websites or public sources.

