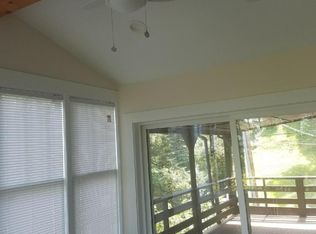Sold for $398,500 on 06/16/25
$398,500
208 Jackson Ave, Morgantown, WV 26501
3beds
1,955sqft
Single Family Residence
Built in 1930
3,920.4 Square Feet Lot
$402,600 Zestimate®
$204/sqft
$1,711 Estimated rent
Home value
$402,600
$318,000 - $507,000
$1,711/mo
Zestimate® history
Loading...
Owner options
Explore your selling options
What's special
South Park CHARM with Modern CONVENIENCE! Stunning VIEWS from classic covered porch is yours to enjoy year round! Enter + say WOW... Main-level has beautiful original hardwood floors, original built-ins, 9' ceilings (drywalled w/ recessed lighting). Living Room fills with lots of daylight, centers on gas fireplace (updated). Dining Room is adaptable space + large, flows onto covered screened-in porch! Back patio area steps up to a flat yard space, chill + play, or dig around + garden? Side-Yard even has raised beds! Updated Kitchen has Quartz counters, white cabinets + tiled backsplash. Primary BR is big w/ decorative fireplace + lovely built-ins. Enjoy adequate floor + closet space, your private stairs lead to a 3rd floor BONUS Office/Den space! Newer HVAC comforts ALL levels nicely! Tiled floors in Full Bathroom are even HEATED! Basement offers a great hang-out and/or guest space, half-bathroom, + a storage room too. Long driveway PLUS a great detached 2-car garage! SEE this One Now!
Zillow last checked: 8 hours ago
Listing updated: June 17, 2025 at 12:32pm
Listed by:
TRAVIS CADALZO 304-288-1923,
J.S. WALKER ASSOCIATES
Bought with:
TRAVIS CADALZO, WV0029806
J.S. WALKER ASSOCIATES
Source: NCWV REIN,MLS#: 10158905
Facts & features
Interior
Bedrooms & bathrooms
- Bedrooms: 3
- Bathrooms: 2
- Full bathrooms: 1
- 1/2 bathrooms: 1
Dining room
- Features: Wood Floor, Balcony/Deck
Kitchen
- Features: Wood Floor, Solid Surface Counters
Living room
- Features: Fireplace, Wood Floor, Balcony/Deck
Basement
- Level: Basement
Heating
- Forced Air, Natural Gas
Cooling
- Central Air, Ceiling Fan(s)
Appliances
- Included: Range, Microwave, Dishwasher, Disposal, Refrigerator, Washer, Dryer
Features
- High Speed Internet
- Flooring: Wood, Tile
- Windows: Double Pane Windows
- Basement: Full,Partially Finished,Interior Entry
- Attic: Permanent Stairs
- Number of fireplaces: 2
- Fireplace features: Gas Logs, Other
Interior area
- Total structure area: 2,214
- Total interior livable area: 1,955 sqft
- Finished area above ground: 1,542
- Finished area below ground: 413
Property
Parking
- Total spaces: 3
- Parking features: Garage Door Opener, On Street, Off Street, 3+ Cars
- Garage spaces: 2
Features
- Levels: Two
- Stories: 2
- Patio & porch: Porch, Patio, Deck, Screen Porch
- Exterior features: Private Yard
- Fencing: Partial,Privacy,Vinyl
- Has view: Yes
- View description: Panoramic, Neighborhood
- Waterfront features: River Front
Lot
- Size: 3,920 sqft
- Dimensions: 45' x 85'
- Features: Level, Sloped, Landscaped
Details
- Parcel number: 31100036056700000
- Zoning description: Single Family Older Area
Construction
Type & style
- Home type: SingleFamily
- Architectural style: Traditional
- Property subtype: Single Family Residence
Materials
- Frame, Brick/Vinyl
- Foundation: Block
- Roof: Shingle
Condition
- Year built: 1930
Utilities & green energy
- Electric: 200 Amps
- Sewer: Public Sewer
- Water: Public
- Utilities for property: Cable Available
Community & neighborhood
Security
- Security features: Smoke Detector(s)
Community
- Community features: Park, Playground, Tennis Court(s), Shopping/Mall, Library, Public Transportation, Other
Location
- Region: Morgantown
- Subdivision: South Park
Price history
| Date | Event | Price |
|---|---|---|
| 6/16/2025 | Sold | $398,500$204/sqft |
Source: | ||
| 4/25/2025 | Contingent | $398,500$204/sqft |
Source: | ||
| 4/11/2025 | Listed for sale | $398,500+22.6%$204/sqft |
Source: | ||
| 5/21/2024 | Listing removed | $325,000-3%$166/sqft |
Source: | ||
| 5/24/2021 | Sold | $335,000+3.1%$171/sqft |
Source: Public Record | ||
Public tax history
| Year | Property taxes | Tax assessment |
|---|---|---|
| 2025 | $1,986 -0.6% | $150,660 -0.8% |
| 2024 | $1,998 +4.9% | $151,860 +5.2% |
| 2023 | $1,905 +4.1% | $144,360 +0.5% |
Find assessor info on the county website
Neighborhood: 26501
Nearby schools
GreatSchools rating
- 5/10Mountainview Elementary SchoolGrades: PK-5Distance: 0.9 mi
- 6/10South Middle SchoolGrades: 6-8Distance: 0.6 mi
- 7/10Morgantown High SchoolGrades: 9-12Distance: 0.3 mi
Schools provided by the listing agent
- Elementary: Mountainview Elementary
- Middle: South Middle
- High: Morgantown High
- District: Monongalia
Source: NCWV REIN. This data may not be complete. We recommend contacting the local school district to confirm school assignments for this home.

Get pre-qualified for a loan
At Zillow Home Loans, we can pre-qualify you in as little as 5 minutes with no impact to your credit score.An equal housing lender. NMLS #10287.
