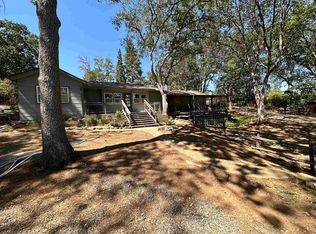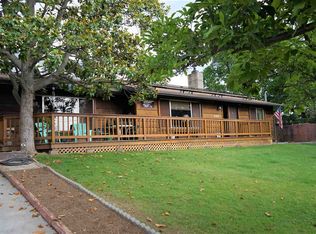Sold for $285,000 on 03/20/25
$285,000
208 Humbug Rd, Yreka, CA 96097
2beds
2baths
1,465sqft
Single Family Residence
Built in ----
0.37 Acres Lot
$282,000 Zestimate®
$195/sqft
$1,425 Estimated rent
Home value
$282,000
$189,000 - $417,000
$1,425/mo
Zestimate® history
Loading...
Owner options
Explore your selling options
What's special
Humbug home with Mt Shasta views! Built in 1950, this home has lots of natural light and views in every direction. Brand new roof on 2nd story January 2025 by Benson Roofing. Open beamed ceiling and new carpeting throughout. Walk into the living room and immediately appreciate the access to the back deck and views of the property. Living room includes propane fireplace that could possibly be restored to wood burning if desired. Nice sized, well lit dining area has easy access to the kitchen with micro-hood, range top, wall oven, dishwasher and fridge. One bedroom on the ground floor across from a hall bath with tub shower combo. The second bedroom is upstairs with east-facing windows, two closets, mini-split heating & air and also an attached bath w/ step-in shower. Garage includes washer and dryer and mini-split heat & air for your shop or craft activities. RV parking with hookups on the North side of the home next to the garage. Additional parking and easy access to the spacious backyard with a hot tub and above ground swimming pool. Call for an appointment today!
Zillow last checked: 8 hours ago
Listing updated: March 21, 2025 at 08:39am
Listed by:
Tonya Jester 530-340-0477,
Cornerstone Properties
Bought with:
Randy Akana, DRE #:02191156
Cornerstone Properties
Source: SMLS,MLS#: 20250068
Facts & features
Interior
Bedrooms & bathrooms
- Bedrooms: 2
- Bathrooms: 2
Bathroom
- Features: Shower Enclosure, Tub/Shower Enclosure
Heating
- Fireplace Insert, Mini Split heat and air
Cooling
- Mini Split heat and air
Appliances
- Included: Cooktop, Dishwasher, Electric Oven, Refrigerator, Electric Range
- Laundry: In Garage
Features
- Walk-In Closet(s), High Speed Internet
- Flooring: Carpet, Vinyl
- Has fireplace: Yes
- Fireplace features: Insert, Living Room
Interior area
- Total structure area: 1,465
- Total interior livable area: 1,465 sqft
Property
Parking
- Parking features: Attached, Concrete, RV Access/Parking
- Has attached garage: Yes
- Has uncovered spaces: Yes
- Details: RV Parking
Features
- Patio & porch: Deck
- Has spa: Yes
- Spa features: Hot Tub, Private
- Fencing: Chain Link,Wood
- Has view: Yes
- View description: Mt Shasta
Lot
- Size: 0.37 Acres
- Dimensions: 1124 x 177 x 95 x 125
- Features: Landscaped, Lawn, Trees
- Topography: Varies
Details
- Additional structures: Shed(s)
- Parcel number: 053532030000
Construction
Type & style
- Home type: SingleFamily
- Architectural style: Cabin
- Property subtype: Single Family Residence
Materials
- Wood Siding
- Foundation: Concrete Perimeter
- Roof: Composition
Condition
- 51 - 70 yrs
Utilities & green energy
- Sewer: Sewer
- Water: Public
- Utilities for property: Cable Available, Phone Available
Community & neighborhood
Location
- Region: Yreka
Other
Other facts
- Road surface type: Paved
Price history
| Date | Event | Price |
|---|---|---|
| 3/20/2025 | Sold | $285,000-4.7%$195/sqft |
Source: | ||
| 2/19/2025 | Pending sale | $299,000$204/sqft |
Source: | ||
| 1/23/2025 | Listed for sale | $299,000+70.9%$204/sqft |
Source: | ||
| 8/29/2016 | Sold | $175,000$119/sqft |
Source: Public Record Report a problem | ||
| 1/15/2016 | Sold | $175,000+15.1%$119/sqft |
Source: Public Record Report a problem | ||
Public tax history
| Year | Property taxes | Tax assessment |
|---|---|---|
| 2025 | $2,113 +1.5% | $203,097 +2% |
| 2024 | $2,081 +1.9% | $199,116 +2% |
| 2023 | $2,042 +2% | $195,213 +2% |
Find assessor info on the county website
Neighborhood: 96097
Nearby schools
GreatSchools rating
- 4/10Jackson Street Elementary SchoolGrades: 4-8Distance: 1.2 mi
- 6/10Yreka High SchoolGrades: 9-12Distance: 1 mi
- 5/10Evergreen Elementary SchoolGrades: K-3Distance: 1.2 mi

Get pre-qualified for a loan
At Zillow Home Loans, we can pre-qualify you in as little as 5 minutes with no impact to your credit score.An equal housing lender. NMLS #10287.

