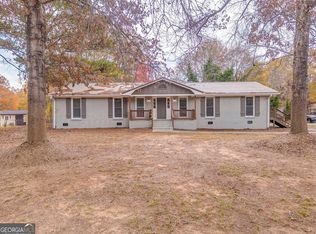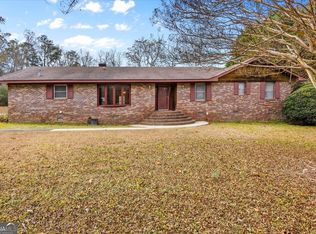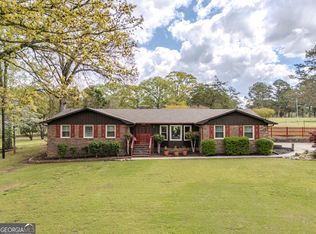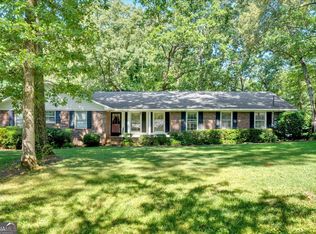Fully Renovated 4-Bed, 3-Bath Gem with Walkout Basement & Modern Upgrades! Home in qualifying area for USDA loans! Welcome to your dream home-completely transformed stunning 4-bedroom, 3-bathroom beauty offers upgrades and modern comforts, perfect for today's lifestyle. Step inside and immediately fall in love with the open new floor plan, designed for both daily living and entertaining. Key Features: Brand-New Kitchen with a large island, granite countertops, new appliances, and stylish lighting. Luxury Vinyl Plank (LVP) flooring flows seamlessly throughout the entire home. Three full bathrooms-each upgraded with granite counters and contemporary finishes. Finished walkout basement, completely updated and ready for your movie nights, game days, or guest suite. New HVAC, new water heater, and new windows for energy efficiency and peace of mind. New lighting throughout, showcasing the home's sleek and modern feel. New front porch and back stairs, perfect for morning coffee or evening sunsets. Garden shed in the backyard-ideal for storage or hobby space. All that's left to do is move in and start living your best life.
Active
Price cut: $10K (11/14)
$325,000
208 Highland Ave, Cedartown, GA 30125
4beds
2,512sqft
Est.:
Single Family Residence
Built in 1910
10,018.8 Square Feet Lot
$318,600 Zestimate®
$129/sqft
$-- HOA
What's special
Stylish lightingOpen new floor planNew appliancesGranite countertops
- 27 days |
- 494 |
- 14 |
Zillow last checked: 8 hours ago
Listing updated: November 27, 2025 at 10:06pm
Listed by:
Regina Crafton 316-253-1363,
Atlanta Communities
Source: GAMLS,MLS#: 10643931
Tour with a local agent
Facts & features
Interior
Bedrooms & bathrooms
- Bedrooms: 4
- Bathrooms: 3
- Full bathrooms: 3
- Main level bathrooms: 2
- Main level bedrooms: 3
Rooms
- Room types: Family Room, Laundry
Dining room
- Features: Seats 12+
Kitchen
- Features: Breakfast Area, Kitchen Island, Pantry
Heating
- Electric
Cooling
- Central Air
Appliances
- Included: Dishwasher, Electric Water Heater
- Laundry: Other
Features
- Master On Main Level, Rear Stairs, Roommate Plan
- Flooring: Other
- Windows: Double Pane Windows
- Basement: Bath Finished,Finished,Full,Interior Entry
- Attic: Pull Down Stairs
- Has fireplace: No
- Common walls with other units/homes: No Common Walls
Interior area
- Total structure area: 2,512
- Total interior livable area: 2,512 sqft
- Finished area above ground: 1,612
- Finished area below ground: 900
Property
Parking
- Total spaces: 3
- Parking features: Parking Pad
- Has uncovered spaces: Yes
Features
- Levels: One
- Stories: 1
- Patio & porch: Deck
- Body of water: None
Lot
- Size: 10,018.8 Square Feet
- Features: Level
Details
- Parcel number: C20 131
Construction
Type & style
- Home type: SingleFamily
- Architectural style: Craftsman
- Property subtype: Single Family Residence
Materials
- Wood Siding
- Roof: Composition
Condition
- Resale
- New construction: No
- Year built: 1910
Utilities & green energy
- Sewer: Public Sewer
- Water: Public
- Utilities for property: Cable Available, Electricity Available, Sewer Available, Water Available
Community & HOA
Community
- Features: None
- Security: Smoke Detector(s)
- Subdivision: Central/Ware/Herbertarea
HOA
- Has HOA: No
- Services included: None
Location
- Region: Cedartown
Financial & listing details
- Price per square foot: $129/sqft
- Tax assessed value: $83,500
- Annual tax amount: $698
- Date on market: 11/14/2025
- Cumulative days on market: 27 days
- Listing agreement: Exclusive Right To Sell
- Listing terms: 1031 Exchange,Cash,Conventional,FHA,USDA Loan,VA Loan
- Electric utility on property: Yes
Estimated market value
$318,600
$303,000 - $335,000
$1,880/mo
Price history
Price history
| Date | Event | Price |
|---|---|---|
| 11/14/2025 | Price change | $325,000-3%$129/sqft |
Source: | ||
| 7/8/2025 | Listed for sale | $335,000-4.3%$133/sqft |
Source: | ||
| 7/8/2025 | Listing removed | $350,000$139/sqft |
Source: | ||
| 6/3/2025 | Price change | $350,000-6.7%$139/sqft |
Source: | ||
| 4/18/2025 | Listed for sale | $375,000+387%$149/sqft |
Source: | ||
Public tax history
Public tax history
| Year | Property taxes | Tax assessment |
|---|---|---|
| 2024 | $1,055 +20.1% | $33,400 +21.8% |
| 2023 | $878 +3.8% | $27,433 +12.4% |
| 2022 | $846 -0.9% | $24,409 |
Find assessor info on the county website
BuyAbility℠ payment
Est. payment
$1,890/mo
Principal & interest
$1559
Property taxes
$217
Home insurance
$114
Climate risks
Neighborhood: 30125
Nearby schools
GreatSchools rating
- 6/10Northside Elementary SchoolGrades: PK-5Distance: 0.3 mi
- 6/10Cedartown Middle SchoolGrades: 6-8Distance: 2.3 mi
- 6/10Cedartown High SchoolGrades: 9-12Distance: 1.7 mi
Schools provided by the listing agent
- Elementary: Northside Elementary
- Middle: Cedartown
- High: Cedartown
Source: GAMLS. This data may not be complete. We recommend contacting the local school district to confirm school assignments for this home.
- Loading
- Loading





