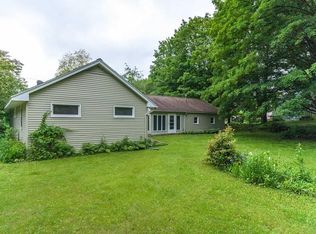Sold for $329,900
$329,900
208 Haydenville Rd, Leeds, MA 01053
2beds
960sqft
Single Family Residence
Built in 1972
10,271 Square Feet Lot
$362,300 Zestimate®
$344/sqft
$2,114 Estimated rent
Home value
$362,300
Estimated sales range
Not available
$2,114/mo
Zestimate® history
Loading...
Owner options
Explore your selling options
What's special
Move-in ready, sun filled, ranch style home in the Leeds Village part of Northampton. Easy access for commuting and take advantage to the close location to Look Park, the bike trail, downtown Florence and much more. This home boasts wood floors and a marvelous finished family room in the basement and a garage. The pellet stove will stay with the house, but has not been used in many years (condition unknown). The solar is owned and is used for hot water only. First showings at open house, Saturday, 3/2 from 12-2pm and again on Sunday, 3/3 from 1-3pm. Don't miss out! FINAL OFFERS DUE IN BY WEDNESDAY, MARCH 6TH AT 12NOON!
Zillow last checked: 8 hours ago
Listing updated: May 09, 2024 at 05:57am
Listed by:
Lisa Carroll 413-626-1865,
Delap Real Estate LLC 413-586-9111
Bought with:
Maggie Rice
Coldwell Banker Community REALTORS®
Source: MLS PIN,MLS#: 73205937
Facts & features
Interior
Bedrooms & bathrooms
- Bedrooms: 2
- Bathrooms: 1
- Full bathrooms: 1
Primary bedroom
- Features: Flooring - Wall to Wall Carpet
- Level: First
Bedroom 2
- Features: Flooring - Hardwood
- Level: First
Dining room
- Features: Flooring - Hardwood
- Level: First
Family room
- Level: Basement
Kitchen
- Features: Flooring - Vinyl
- Level: First
Living room
- Features: Flooring - Hardwood
- Level: First
Heating
- Electric Baseboard, Pellet Stove
Cooling
- Window Unit(s)
Features
- Flooring: Vinyl, Hardwood
- Basement: Full,Finished
- Has fireplace: No
Interior area
- Total structure area: 960
- Total interior livable area: 960 sqft
Property
Parking
- Total spaces: 7
- Parking features: Under, Paved Drive, Off Street
- Attached garage spaces: 1
- Uncovered spaces: 6
Lot
- Size: 10,271 sqft
- Features: Gentle Sloping
Details
- Parcel number: 3715129
- Zoning: URA
Construction
Type & style
- Home type: SingleFamily
- Architectural style: Ranch
- Property subtype: Single Family Residence
Materials
- Frame
- Foundation: Concrete Perimeter
- Roof: Shingle
Condition
- Year built: 1972
Utilities & green energy
- Electric: Circuit Breakers, 200+ Amp Service
- Sewer: Public Sewer
- Water: Public
- Utilities for property: for Electric Range
Community & neighborhood
Community
- Community features: Public Transportation, Tennis Court(s), Park, Walk/Jog Trails, Golf, Bike Path, Conservation Area
Location
- Region: Leeds
Other
Other facts
- Listing terms: Other (See Remarks)
- Road surface type: Paved
Price history
| Date | Event | Price |
|---|---|---|
| 5/8/2024 | Sold | $329,900+1.5%$344/sqft |
Source: MLS PIN #73205937 Report a problem | ||
| 3/7/2024 | Contingent | $324,900$338/sqft |
Source: MLS PIN #73205937 Report a problem | ||
| 2/27/2024 | Listed for sale | $324,900$338/sqft |
Source: MLS PIN #73205937 Report a problem | ||
Public tax history
| Year | Property taxes | Tax assessment |
|---|---|---|
| 2025 | $4,278 -4.2% | $307,100 +4.5% |
| 2024 | $4,464 +21.4% | $293,900 +26.6% |
| 2023 | $3,678 +5.3% | $232,200 +19% |
Find assessor info on the county website
Neighborhood: 01053
Nearby schools
GreatSchools rating
- 7/10Leeds Elementary SchoolGrades: PK-5Distance: 0.5 mi
- 5/10John F Kennedy Middle SchoolGrades: 6-8Distance: 1.1 mi
- 9/10Northampton High SchoolGrades: 9-12Distance: 3.1 mi
Schools provided by the listing agent
- Elementary: Leeds Elem.
- Middle: Jfk
- High: Northampton
Source: MLS PIN. This data may not be complete. We recommend contacting the local school district to confirm school assignments for this home.

Get pre-qualified for a loan
At Zillow Home Loans, we can pre-qualify you in as little as 5 minutes with no impact to your credit score.An equal housing lender. NMLS #10287.
