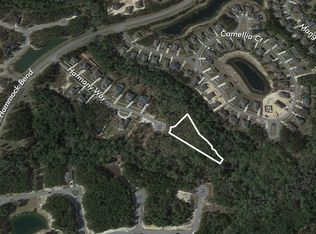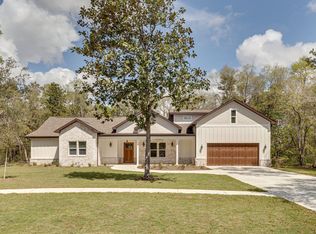Sold for $713,927 on 08/22/25
$713,927
208 Harmony Way, Freeport, FL 32439
4beds
3,010sqft
Single Family Residence
Built in 2025
0.96 Acres Lot
$713,400 Zestimate®
$237/sqft
$-- Estimated rent
Home value
$713,400
$649,000 - $778,000
Not available
Zestimate® history
Loading...
Owner options
Explore your selling options
What's special
Located on a large, cul-de-sac lot the JOHNSON IV G in Harmony at Hammock Bay community offers a 4BR, 3BA, open design with separate dining room. Upgrades added (list attached). Features: double vanity, garden tub, separate custom tiled shower, and walk-in closet in master bath, walk-in closet in all other bedrooms, kitchen island, walk-in pantry, boot bench/drop zone in mudroom, covered porches, crown, recessed lighting, framed mirrors in all baths, smart connect WIFI thermostat, smoke and carbon monoxide detectors, landscaping package, architectural 30-year shingles, flood lights, and more! Energy Efficient Features: water heater, electric kitchen appliance package, vinyl low E windows, and more! Energy Star Partner.
Zillow last checked: 8 hours ago
Listing updated: August 22, 2025 at 05:29am
Listed by:
MaryWyman M Moore 251-277-1674,
DSLD Homes Florida LLC
Bought with:
Lacy J Butrim, 3508324
Bastion Realty LLC
Source: ECAOR,MLS#: 975087 Originating MLS: Emerald Coast
Originating MLS: Emerald Coast
Facts & features
Interior
Bedrooms & bathrooms
- Bedrooms: 4
- Bathrooms: 3
- Full bathrooms: 3
Primary bedroom
- Features: See Remarks
- Level: First
Bedroom
- Level: First
Primary bathroom
- Features: Double Vanity, Soaking Tub, MBath Separate Shwr, MBath Tile, Walk-In Closet(s)
Bathroom
- Level: First
Kitchen
- Level: First
Living room
- Level: First
Heating
- Electric
Cooling
- Electric, Ceiling Fan(s)
Appliances
- Included: Dishwasher, Disposal, Microwave, Electric Range, Warranty Provided, Electric Water Heater
- Laundry: Washer/Dryer Hookup, Laundry Room
Features
- Breakfast Bar, Crown Molding, Kitchen Island, Recessed Lighting, Pantry, Shelving, Split Bedroom, Bedroom, Breakfast Room, Dining Room, Entrance Foyer, Full Bathroom, Kitchen, Living Room, Master Bathroom, Master Bedroom, Mud Room
- Flooring: Tile
- Windows: Double Pane Windows, Window Treatmnt Some
- Attic: Pull Down Stairs
- Common walls with other units/homes: No Common Walls
Interior area
- Total structure area: 3,010
- Total interior livable area: 3,010 sqft
Property
Parking
- Parking features: Attached, Garage Door Opener, Garage
- Has attached garage: Yes
Accessibility
- Accessibility features: Handicap Provisions
Features
- Stories: 1
- Patio & porch: Patio Covered, Porch
- Pool features: Community
Lot
- Size: 0.96 Acres
- Dimensions: 45 x 172 x 531 x 408
- Features: Cul-De-Sac, Curb & Gutter, Interior Lot, Level, See Remarks, Sidewalk
Details
- Parcel number: 171S19230200000110
- Zoning description: Resid Single Family
Construction
Type & style
- Home type: SingleFamily
- Architectural style: Traditional
- Property subtype: Single Family Residence
Materials
- Brick, Siding CmntFbrHrdBrd
Condition
- Construction Complete
- Year built: 2025
Utilities & green energy
- Sewer: Public Sewer
- Water: Public
- Utilities for property: Electricity Connected, Underground Utilities
Community & neighborhood
Security
- Security features: Smoke Detector(s)
Community
- Community features: Community Room, Fitness Center, Pickleball, Playground, Pool
Location
- Region: Freeport
- Subdivision: Hammock Bay - Harmony
HOA & financial
HOA
- Has HOA: Yes
- HOA fee: $561 quarterly
- Services included: Management, Cable TV
Other
Other facts
- Listing terms: Conventional,FHA,Other,VA Loan
- Road surface type: Paved
Price history
| Date | Event | Price |
|---|---|---|
| 8/22/2025 | Sold | $713,927$237/sqft |
Source: | ||
| 6/11/2025 | Pending sale | $713,927$237/sqft |
Source: | ||
| 6/11/2025 | Price change | $713,927+0.2%$237/sqft |
Source: | ||
| 5/14/2025 | Pending sale | $712,327$237/sqft |
Source: | ||
| 4/29/2025 | Listed for sale | $712,327$237/sqft |
Source: | ||
Public tax history
Tax history is unavailable.
Neighborhood: 32439
Nearby schools
GreatSchools rating
- 7/10Freeport Middle SchoolGrades: 5-8Distance: 1.7 mi
- 8/10Freeport Senior High SchoolGrades: 9-12Distance: 5.4 mi
- 6/10Freeport Elementary SchoolGrades: PK-4Distance: 2.4 mi
Schools provided by the listing agent
- Elementary: Freeport
- Middle: Freeport
- High: Freeport
Source: ECAOR. This data may not be complete. We recommend contacting the local school district to confirm school assignments for this home.

Get pre-qualified for a loan
At Zillow Home Loans, we can pre-qualify you in as little as 5 minutes with no impact to your credit score.An equal housing lender. NMLS #10287.
Sell for more on Zillow
Get a free Zillow Showcase℠ listing and you could sell for .
$713,400
2% more+ $14,268
With Zillow Showcase(estimated)
$727,668
