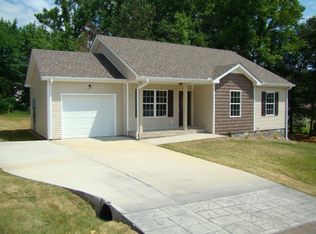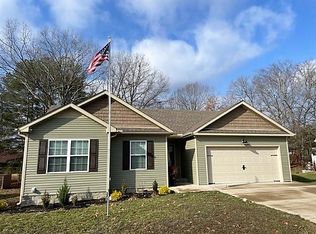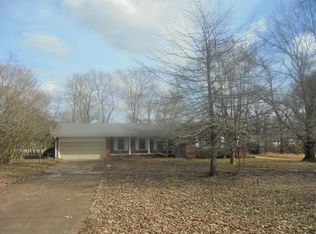Lovely custom brick near three schools.Three bedrooms, 2 1/2 baths, den, custom kitchen with ample cabinetry,breakfast area plus large living room and formal dining room.Full basement with garage door. Oversize double garage. 20x40 deck overlooks sprawling back lawn. Pella windows throughout.
This property is off market, which means it's not currently listed for sale or rent on Zillow. This may be different from what's available on other websites or public sources.



