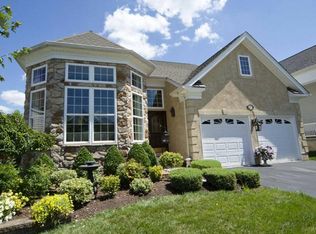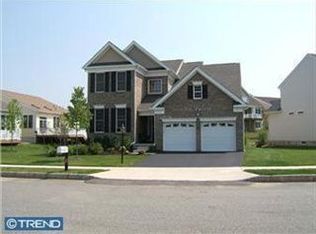Sold for $745,000 on 05/09/25
$745,000
208 Hanover Rd, Phoenixville, PA 19460
3beds
3,335sqft
Single Family Residence
Built in 2006
6,699 Square Feet Lot
$761,500 Zestimate®
$223/sqft
$3,582 Estimated rent
Home value
$761,500
$708,000 - $822,000
$3,582/mo
Zestimate® history
Loading...
Owner options
Explore your selling options
What's special
A rare opportunity to own an exquisite Walden Manor home in the award-winning 55+ community of Regency at Providence. This stunning 3-bedroom, 3-bathroom Toll Brothers home offers luxury, convenience, and unparalleled comfort. The grand foyer with a soaring tray ceiling leads to an expansive two-story great room featuring a breathtaking wall of windows, gas fireplace, and elegant architectural details. The gourmet kitchen boasts upgraded cabinetry, granite countertops, stainless appliances, recessed lighting, and a sun-filled breakfast area with an oversized Palladian window. The formal dining room is perfect for both grand celebrations and intimate gatherings. The spacious primary suite features a tray ceiling, custom window treatments, and a luxurious en-suite bath with double vanities, a walk-in standing shower, and an oversized walk-in closet. A first-floor guest suite with its own full bath offers privacy and comfort, while the second-floor loft overlooks the great room and serves as an ideal office, sitting room, or creative space. Another full bedroom and bath on this level make it perfect for overnight guests, with custom storage options including an oversized walk-in closet, linen closet, and a bonus storage/utility room. The full-sized basement spans the entire first floor, offering over 1,100 square feet of additional space with direct access to the backyard and drywall already installed around the entire perimeter, this basement is ideal for a home gym, craft room, workshop, additional entertaining area or completely finishing the basement. Outdoors, enjoy a covered porch and custom-designed terraced patio, perfectly situated to maximize the privacy of the lot. Regency at Providence offers exclusive access to two clubhouses, three pools (indoor & outdoor), fitness and exercise centers, tennis and pickleball courts, and an active social calendar. Conveniently located near the shops and restaurants of Phoenixville, King of Prussia, and Providence Town Center with Wegmans and Movie Tavern. Join us for an open house on March 29th from 11 AM to 1 PM and experience this incredible home in person. Call today to schedule your private tour!
Zillow last checked: 8 hours ago
Listing updated: May 09, 2025 at 05:08pm
Listed by:
Bryan Woodall 610-715-0486,
Realty One Group Restore - Collegeville
Bought with:
Paul Cuttic, RS119541A
RE/MAX Achievers-Collegeville
Source: Bright MLS,MLS#: PAMC2132934
Facts & features
Interior
Bedrooms & bathrooms
- Bedrooms: 3
- Bathrooms: 3
- Full bathrooms: 3
- Main level bathrooms: 2
- Main level bedrooms: 2
Basement
- Area: 1400
Heating
- Forced Air, Natural Gas
Cooling
- Central Air, Electric
Appliances
- Included: Microwave, Built-In Range, Cooktop, Dishwasher, Disposal, Dryer, Ice Maker, Self Cleaning Oven, Oven/Range - Gas, Refrigerator, Stainless Steel Appliance(s), Washer, Water Heater, Gas Water Heater
- Laundry: Has Laundry, Main Level
Features
- Air Filter System, Attic, Bathroom - Stall Shower, Bathroom - Tub Shower, Bathroom - Walk-In Shower, Breakfast Area, Built-in Features, Ceiling Fan(s), Combination Dining/Living, Combination Kitchen/Dining, Crown Molding, Dining Area, Entry Level Bedroom, Kitchen - Gourmet, Kitchen Island, Kitchen - Table Space, Pantry, Primary Bath(s), Recessed Lighting, Upgraded Countertops, Walk-In Closet(s), Other, 9'+ Ceilings, Tray Ceiling(s)
- Flooring: Ceramic Tile, Carpet, Hardwood, Wood
- Doors: Double Entry, French Doors, Insulated, Storm Door(s)
- Windows: Double Hung, Energy Efficient, Low Emissivity Windows, Palladian, Screens, Transom, Window Treatments
- Basement: Full,Interior Entry,Exterior Entry,Other,Concrete,Sump Pump,Walk-Out Access
- Number of fireplaces: 1
- Fireplace features: Glass Doors, Gas/Propane, Mantel(s), Screen
Interior area
- Total structure area: 3,935
- Total interior livable area: 3,335 sqft
- Finished area above ground: 2,535
- Finished area below ground: 800
Property
Parking
- Total spaces: 4
- Parking features: Inside Entrance, Storage, Built In, Garage Door Opener, Garage Faces Front, Oversized, Asphalt, Driveway, Attached
- Attached garage spaces: 2
- Uncovered spaces: 2
Accessibility
- Accessibility features: 2+ Access Exits, Accessible Hallway(s), Doors - Lever Handle(s), Doors - Swing In, Accessible Entrance
Features
- Levels: One and One Half
- Stories: 1
- Patio & porch: Deck, Porch
- Exterior features: Lighting, Rain Gutters, Sidewalks, Street Lights, Tennis Court(s)
- Pool features: Community
Lot
- Size: 6,699 sqft
- Dimensions: 50.00 x 0.00
- Features: Front Yard, Landscaped, Premium, Rear Yard
Details
- Additional structures: Above Grade, Below Grade
- Parcel number: 610002346374
- Zoning: ARR
- Special conditions: Standard
Construction
Type & style
- Home type: SingleFamily
- Architectural style: Traditional
- Property subtype: Single Family Residence
Materials
- Vinyl Siding
- Foundation: Concrete Perimeter, Passive Radon Mitigation
- Roof: Architectural Shingle,Pitched
Condition
- Excellent
- New construction: No
- Year built: 2006
Details
- Builder model: Walden
- Builder name: Toll
Utilities & green energy
- Electric: 200+ Amp Service
- Sewer: Public Sewer
- Water: Public
Community & neighborhood
Security
- Security features: Carbon Monoxide Detector(s), Motion Detectors, Security System, Smoke Detector(s)
Community
- Community features: Pool
Senior living
- Senior community: Yes
Location
- Region: Phoenixville
- Subdivision: Regency At Providenc
- Municipality: UPPER PROVIDENCE TWP
HOA & financial
HOA
- Has HOA: Yes
- HOA fee: $340 monthly
- Amenities included: Billiard Room, Clubhouse, Fitness Center, Spa/Hot Tub, Library, Meeting Room, Indoor Pool, Pool, Putting Green, Tennis Court(s)
- Services included: Air Conditioning, Alarm System
- Association name: REGENCY AT PROVIDENCE
Other
Other facts
- Listing agreement: Exclusive Right To Sell
- Listing terms: Cash,Conventional
- Ownership: Fee Simple
Price history
| Date | Event | Price |
|---|---|---|
| 5/9/2025 | Sold | $745,000+0.7%$223/sqft |
Source: | ||
| 3/29/2025 | Pending sale | $739,900$222/sqft |
Source: | ||
| 3/27/2025 | Listed for sale | $739,900+59.8%$222/sqft |
Source: | ||
| 1/5/2007 | Sold | $462,946$139/sqft |
Source: Public Record Report a problem | ||
Public tax history
| Year | Property taxes | Tax assessment |
|---|---|---|
| 2024 | $9,245 | $243,270 |
| 2023 | $9,245 +6.9% | $243,270 |
| 2022 | $8,648 +6.4% | $243,270 |
Find assessor info on the county website
Neighborhood: 19460
Nearby schools
GreatSchools rating
- 6/10Oaks El SchoolGrades: K-4Distance: 1 mi
- 7/10Spring-Ford Ms 7th Grade CenterGrades: 7Distance: 3.9 mi
- 9/10Spring-Ford Shs 10-12 Gr CenterGrades: 9-12Distance: 4.3 mi
Schools provided by the listing agent
- High: Spring-ford Senior
- District: Spring-ford Area
Source: Bright MLS. This data may not be complete. We recommend contacting the local school district to confirm school assignments for this home.

Get pre-qualified for a loan
At Zillow Home Loans, we can pre-qualify you in as little as 5 minutes with no impact to your credit score.An equal housing lender. NMLS #10287.
Sell for more on Zillow
Get a free Zillow Showcase℠ listing and you could sell for .
$761,500
2% more+ $15,230
With Zillow Showcase(estimated)
$776,730
