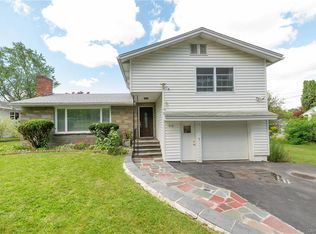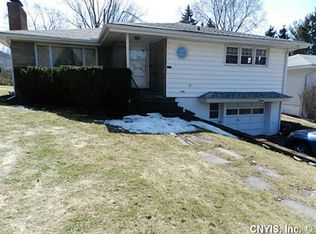Closed
$227,500
208 Haddon Rd, Syracuse, NY 13214
3beds
1,841sqft
Single Family Residence
Built in 1955
0.3 Acres Lot
$293,600 Zestimate®
$124/sqft
$2,594 Estimated rent
Home value
$293,600
$276,000 - $314,000
$2,594/mo
Zestimate® history
Loading...
Owner options
Explore your selling options
What's special
If you are looking for one floor living look no more.This beautiful ranch with a mid-century modern flair is just the thing then. Here you will find a spacious floor plan where everything has all been freshly painted and is in truly move in condition. Although the kitchen has much of the original cabinetry it offer great space with lots of storage and still you have room for the table and the eat- in kitchen. The home offers a family room with a view overlooking the yard. Also you will enjoy summer dining in the large three season room. The basement has loads of potential. Literally a blank canvas with tall ceiling for the buyer that wishes to increase the living space. Located near everything.
Zillow last checked: 8 hours ago
Listing updated: March 24, 2023 at 03:41pm
Listed by:
Joseph Nastri 315-701-6900,
Keller Williams Syracuse
Bought with:
Kelly Lane, 10401363685
eXp Realty, LLC
Source: NYSAMLSs,MLS#: S1446447 Originating MLS: Syracuse
Originating MLS: Syracuse
Facts & features
Interior
Bedrooms & bathrooms
- Bedrooms: 3
- Bathrooms: 2
- Full bathrooms: 1
- 1/2 bathrooms: 1
- Main level bathrooms: 2
- Main level bedrooms: 3
Bedroom 1
- Level: First
Bedroom 2
- Level: First
Bedroom 3
- Level: First
Dining room
- Level: First
Family room
- Level: First
Living room
- Level: First
Other
- Level: First
Heating
- Gas, Forced Air
Cooling
- Central Air
Appliances
- Included: Dryer, Dishwasher, Electric Oven, Electric Range, Free-Standing Range, Freezer, Gas Water Heater, Microwave, Oven, Refrigerator, Washer
- Laundry: In Basement
Features
- Separate/Formal Dining Room, Eat-in Kitchen, Separate/Formal Living Room, Pull Down Attic Stairs, Bedroom on Main Level
- Flooring: Carpet, Laminate, Varies
- Basement: Full
- Attic: Pull Down Stairs
- Number of fireplaces: 1
Interior area
- Total structure area: 1,841
- Total interior livable area: 1,841 sqft
Property
Parking
- Total spaces: 2
- Parking features: Attached, Garage, Storage, Garage Door Opener
- Attached garage spaces: 2
Features
- Levels: One
- Stories: 1
- Patio & porch: Patio
- Exterior features: Blacktop Driveway, Patio
Lot
- Size: 0.30 Acres
- Dimensions: 110 x 117
- Features: Near Public Transit, Rectangular, Rectangular Lot, Residential Lot
Details
- Parcel number: 31150004100000070110000000
- Special conditions: Standard
Construction
Type & style
- Home type: SingleFamily
- Architectural style: Ranch
- Property subtype: Single Family Residence
Materials
- Brick, Vinyl Siding, Copper Plumbing
- Foundation: Block
- Roof: Asphalt
Condition
- Resale
- Year built: 1955
Utilities & green energy
- Electric: Circuit Breakers
- Sewer: Connected
- Water: Connected, Public
- Utilities for property: Cable Available, Sewer Connected, Water Connected
Community & neighborhood
Location
- Region: Syracuse
Other
Other facts
- Listing terms: Cash,Conventional,FHA,VA Loan
Price history
| Date | Event | Price |
|---|---|---|
| 2/23/2023 | Sold | $227,500-3.2%$124/sqft |
Source: | ||
| 1/3/2023 | Pending sale | $234,900$128/sqft |
Source: | ||
| 12/3/2022 | Contingent | $234,900$128/sqft |
Source: | ||
| 11/25/2022 | Listed for sale | $234,900$128/sqft |
Source: | ||
Public tax history
| Year | Property taxes | Tax assessment |
|---|---|---|
| 2024 | -- | $135,000 +10.7% |
| 2023 | -- | $122,000 |
| 2022 | -- | $122,000 +8.7% |
Find assessor info on the county website
Neighborhood: Meadowbrook
Nearby schools
GreatSchools rating
- 2/10Hurlbut W Smith K 8 SchoolGrades: PK-8Distance: 0.6 mi
- 2/10Nottingham High SchoolGrades: 9-12Distance: 0.3 mi
Schools provided by the listing agent
- High: Nottingham High
- District: Syracuse
Source: NYSAMLSs. This data may not be complete. We recommend contacting the local school district to confirm school assignments for this home.

