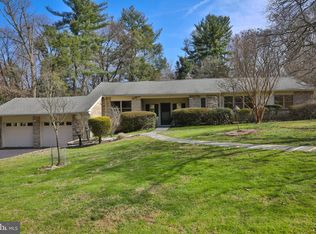Sold for $423,000
$423,000
208 Gribbel Rd, Wyncote, PA 19095
4beds
2,074sqft
Single Family Residence
Built in 1953
0.61 Acres Lot
$430,700 Zestimate®
$204/sqft
$3,449 Estimated rent
Home value
$430,700
$401,000 - $461,000
$3,449/mo
Zestimate® history
Loading...
Owner options
Explore your selling options
What's special
Home has been upgraded with renovated bathrooms and kitchen,freshly painted and h/w floor restoration. Lovely rancher located in the Wynecote section of Montgomery County. Set in a cul-de-sac with the privacy of no through traffic. Enter into a spacious living room with lots of windows overlooking patio and side yard. Fireplace and recessed lighting. Dining room with built in cabinets and eat in kitchen with adjoining laundry room. Large master bedroom and bath. Three more bedrooms with hall bathroom completes main level. Basement includes large family room with fireplace and tons of storage space. Storms, no worry with powerful generator on side of home. Lot size exceeds 1/2 acre of mature trees and grounds. Friendly and private neighborhood makes moving on Gribbel Rd. a winning situation. Negotiable,motivated seller.
Zillow last checked: 8 hours ago
Listing updated: April 10, 2025 at 05:01pm
Listed by:
Terry Thomas 610-733-1930,
Coldwell Banker Realty
Bought with:
Carol Anne Raffa, RS352646
Coldwell Banker Realty
Source: Bright MLS,MLS#: PAMC2106800
Facts & features
Interior
Bedrooms & bathrooms
- Bedrooms: 4
- Bathrooms: 3
- Full bathrooms: 2
- 1/2 bathrooms: 1
- Main level bathrooms: 2
- Main level bedrooms: 4
Bedroom 1
- Level: Main
- Area: 225 Square Feet
- Dimensions: 15 x 15
Bedroom 2
- Level: Main
- Area: 195 Square Feet
- Dimensions: 15 x 13
Bedroom 3
- Level: Main
- Area: 140 Square Feet
- Dimensions: 14 x 10
Bedroom 4
- Level: Main
- Area: 144 Square Feet
- Dimensions: 12 x 12
Dining room
- Level: Main
- Area: 130 Square Feet
- Dimensions: 13 x 10
Family room
- Level: Lower
- Area: 455 Square Feet
- Dimensions: 35 x 13
Kitchen
- Level: Main
- Area: 117 Square Feet
- Dimensions: 13 x 9
Living room
- Level: Main
- Area: 375 Square Feet
- Dimensions: 25 x 15
Heating
- Forced Air, Natural Gas
Cooling
- Central Air, Natural Gas, Wind Turbine Power
Appliances
- Included: Gas Water Heater
- Laundry: Main Level
Features
- Basement: Partially Finished
- Number of fireplaces: 2
- Fireplace features: Brick, Glass Doors
Interior area
- Total structure area: 2,074
- Total interior livable area: 2,074 sqft
- Finished area above ground: 2,074
- Finished area below ground: 0
Property
Parking
- Total spaces: 3
- Parking features: Driveway
- Uncovered spaces: 3
Accessibility
- Accessibility features: None
Features
- Levels: One
- Stories: 1
- Pool features: None
Lot
- Size: 0.61 Acres
- Dimensions: 170.00 x 0.00
Details
- Additional structures: Above Grade, Below Grade
- Parcel number: 310012922007
- Zoning: RESIDENTIAL
- Special conditions: Standard
Construction
Type & style
- Home type: SingleFamily
- Architectural style: Raised Ranch/Rambler
- Property subtype: Single Family Residence
Materials
- Brick
- Foundation: Brick/Mortar
- Roof: Shingle
Condition
- New construction: No
- Year built: 1953
Utilities & green energy
- Sewer: Public Sewer
- Water: Public
Community & neighborhood
Location
- Region: Wyncote
- Subdivision: Wyncote
- Municipality: CHELTENHAM TWP
Other
Other facts
- Listing agreement: Exclusive Agency
- Listing terms: FHA,Conventional,Cash,VA Loan
- Ownership: Fee Simple
Price history
| Date | Event | Price |
|---|---|---|
| 7/11/2025 | Sold | $423,000$204/sqft |
Source: Public Record Report a problem | ||
| 4/10/2025 | Sold | $423,000-10%$204/sqft |
Source: | ||
| 3/5/2025 | Pending sale | $470,000$227/sqft |
Source: | ||
| 2/24/2025 | Listed for sale | $470,000$227/sqft |
Source: | ||
| 2/4/2025 | Contingent | $470,000$227/sqft |
Source: | ||
Public tax history
| Year | Property taxes | Tax assessment |
|---|---|---|
| 2025 | $10,737 +2.7% | $157,860 |
| 2024 | $10,457 | $157,860 |
| 2023 | $10,457 +2.1% | $157,860 |
Find assessor info on the county website
Neighborhood: 19095
Nearby schools
GreatSchools rating
- 6/10Wyncote El SchoolGrades: K-4Distance: 0.3 mi
- 5/10Cedarbrook Middle SchoolGrades: 7-8Distance: 1 mi
- 5/10Cheltenham High SchoolGrades: 9-12Distance: 0.6 mi
Schools provided by the listing agent
- High: Cheltenham
- District: Cheltenham
Source: Bright MLS. This data may not be complete. We recommend contacting the local school district to confirm school assignments for this home.
Get a cash offer in 3 minutes
Find out how much your home could sell for in as little as 3 minutes with a no-obligation cash offer.
Estimated market value$430,700
Get a cash offer in 3 minutes
Find out how much your home could sell for in as little as 3 minutes with a no-obligation cash offer.
Estimated market value
$430,700
