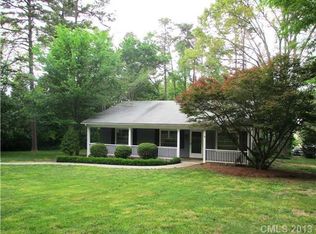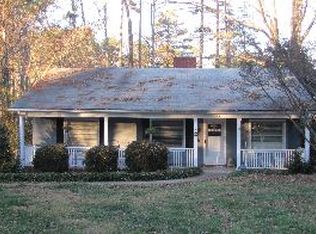Closed
$1,025,000
208 Grey Rd, Davidson, NC 28036
4beds
3,395sqft
Single Family Residence
Built in 1995
0.42 Acres Lot
$1,031,200 Zestimate®
$302/sqft
$3,717 Estimated rent
Home value
$1,031,200
$949,000 - $1.11M
$3,717/mo
Zestimate® history
Loading...
Owner options
Explore your selling options
What's special
Picturesque, Custom, 4 Bedroom, 2.5 Bath Home w/sprawling, covered front porch & fenced back yard, nestled on a spacious, private, .42 acre lot, in the heart of historic Davidson! Renovated & Stunning w/multiple living areas! Designer touches throughout! Dual staircases! Hardwood floors! Chef's Kitchen features quartz counters, center island, stainless steel appliances, double ovens, gas cook top, ship lap, custom lighting, & spacious dining area! Vaulted Living Room! Drop Zone! Flex Space currently used as Music Room! Family Room w/custom light fixture, nice natural light & staircase to upper level! Office on main! Spacious Primary Bedroom on upper level features ceiling fan, nice natural light & private bath w/spa-like finishes: dual quartz vanity, soaking tub, tiled shower, custom bead board, custom mirror & lighting! Large Bonus/Bedroom w/crown molding & attic! Full Bath on upper level w/dual vanity, subway tile to ceiling & tile shower! Large Laundry Room on upper level!
Zillow last checked: 8 hours ago
Listing updated: April 03, 2025 at 09:37am
Listing Provided by:
Matt Sarver Matt@TheSarverGroup.com,
Keller Williams Lake Norman,
Gayle Jackson,
Keller Williams Lake Norman
Bought with:
Karen Mann
EXP Realty LLC Mooresville
Source: Canopy MLS as distributed by MLS GRID,MLS#: 4204324
Facts & features
Interior
Bedrooms & bathrooms
- Bedrooms: 4
- Bathrooms: 3
- Full bathrooms: 2
- 1/2 bathrooms: 1
Primary bedroom
- Level: Upper
Primary bedroom
- Level: Upper
Bedroom s
- Level: Upper
Bedroom s
- Level: Upper
Bathroom half
- Level: Main
Bathroom full
- Level: Upper
Bathroom half
- Level: Main
Bathroom full
- Level: Upper
Other
- Level: Upper
Other
- Level: Upper
Dining area
- Level: Main
Dining area
- Level: Main
Family room
- Level: Main
Family room
- Level: Main
Flex space
- Level: Main
Flex space
- Level: Main
Kitchen
- Level: Main
Kitchen
- Level: Main
Laundry
- Level: Upper
Laundry
- Level: Upper
Living room
- Level: Main
Living room
- Level: Main
Office
- Level: Main
Office
- Level: Main
Heating
- Forced Air, Natural Gas
Cooling
- Ceiling Fan(s), Central Air
Appliances
- Included: Dishwasher, Disposal, Double Oven, Electric Oven, Exhaust Hood, Gas Cooktop, Gas Water Heater, Microwave, Oven, Plumbed For Ice Maker, Refrigerator, Self Cleaning Oven, Wall Oven
- Laundry: Laundry Room, Upper Level
Features
- Breakfast Bar, Built-in Features, Drop Zone, Kitchen Island, Pantry, Walk-In Closet(s), Walk-In Pantry
- Flooring: Laminate, Tile, Wood
- Doors: French Doors, Insulated Door(s)
- Windows: Insulated Windows
- Has basement: No
- Attic: Pull Down Stairs
Interior area
- Total structure area: 3,395
- Total interior livable area: 3,395 sqft
- Finished area above ground: 3,395
- Finished area below ground: 0
Property
Parking
- Parking features: Driveway
- Has uncovered spaces: Yes
Features
- Levels: Two
- Stories: 2
- Patio & porch: Covered, Front Porch, Patio, Rear Porch, Side Porch
- Exterior features: In-Ground Irrigation
- Fencing: Back Yard,Fenced
Lot
- Size: 0.42 Acres
- Features: Level, Private, Wooded
Details
- Additional structures: Shed(s)
- Parcel number: 00315107
- Zoning: VIP
- Special conditions: Standard
Construction
Type & style
- Home type: SingleFamily
- Property subtype: Single Family Residence
Materials
- Brick Partial, Hardboard Siding
- Foundation: Crawl Space
- Roof: Shingle
Condition
- New construction: No
- Year built: 1995
Utilities & green energy
- Sewer: Public Sewer
- Water: City
- Utilities for property: Electricity Connected
Community & neighborhood
Security
- Security features: Smoke Detector(s)
Location
- Region: Davidson
- Subdivision: Eastern Heights
Other
Other facts
- Listing terms: Cash,Conventional,VA Loan
- Road surface type: Concrete, Paved
Price history
| Date | Event | Price |
|---|---|---|
| 4/3/2025 | Sold | $1,025,000-8.9%$302/sqft |
Source: | ||
| 12/2/2024 | Listed for sale | $1,125,000-2.2%$331/sqft |
Source: | ||
| 10/12/2024 | Listing removed | $1,150,000$339/sqft |
Source: | ||
| 10/8/2024 | Price change | $1,150,000-4.2%$339/sqft |
Source: | ||
| 8/22/2024 | Price change | $1,199,900-4%$353/sqft |
Source: | ||
Public tax history
| Year | Property taxes | Tax assessment |
|---|---|---|
| 2025 | -- | $906,300 |
| 2024 | $6,839 +1.4% | $906,300 |
| 2023 | $6,743 +8.4% | $906,300 +38.1% |
Find assessor info on the county website
Neighborhood: 28036
Nearby schools
GreatSchools rating
- 9/10Davidson K-8 SchoolGrades: K-8Distance: 0.8 mi
- 6/10William Amos Hough HighGrades: 9-12Distance: 2 mi
Schools provided by the listing agent
- Elementary: Davidson K-8
- Middle: Davidson K-8
- High: William Amos Hough
Source: Canopy MLS as distributed by MLS GRID. This data may not be complete. We recommend contacting the local school district to confirm school assignments for this home.
Get a cash offer in 3 minutes
Find out how much your home could sell for in as little as 3 minutes with a no-obligation cash offer.
Estimated market value$1,031,200
Get a cash offer in 3 minutes
Find out how much your home could sell for in as little as 3 minutes with a no-obligation cash offer.
Estimated market value
$1,031,200

