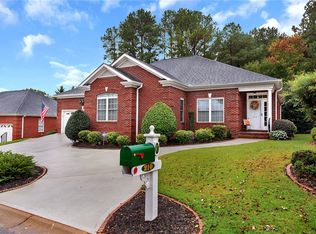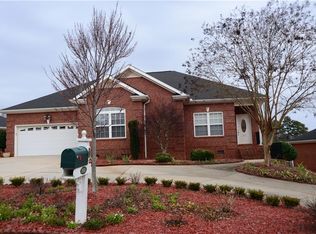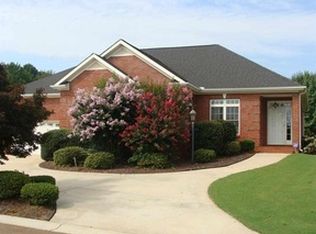Sold for $365,000
$365,000
208 Green Chase W, Anderson, SC 29621
3beds
2,090sqft
Single Family Residence
Built in 2004
8,276.4 Square Feet Lot
$395,300 Zestimate®
$175/sqft
$1,933 Estimated rent
Home value
$395,300
$332,000 - $470,000
$1,933/mo
Zestimate® history
Loading...
Owner options
Explore your selling options
What's special
BRICK, ONE STORY home in quiet Greens at Cobbs Glen. The circular driveway allows plenty of room for any entertaining your heart desires! The open living room with a vaulted ceiling allows this home to make you happy with the great light it lets in. The living room opens to the kitchen which features GRANITE COUNTERS, STAINLESS APPLIANCES, a large work Island/BREAKFAST BAR. The SUNROOM off the back is the perfect place to read a book or have your favorite beverage. A archways and trey ceiling sets off the dining room. The large master suite features GRANITE COUNTERS, DUAL WALK-IN CLOSETS, DUAL VANITIES, a garden tub and separate shower. With the split bedroom plan, everyone has privacy and the 2nd bath is upgraded with GRANITE as well! Crown molding throughout the home and full yard sprinkler system makes life a breeze. The lot backs to HOA common areas and easy walk to the pool and tennis courts of Cobb Glen Golf Course.
Zillow last checked: 8 hours ago
Listing updated: October 09, 2024 at 06:59am
Listed by:
LeAnne Carswell 864-380-5590,
Expert Real Estate Team
Bought with:
AGENT NONMEMBER
NONMEMBER OFFICE
Source: WUMLS,MLS#: 20276628 Originating MLS: Western Upstate Association of Realtors
Originating MLS: Western Upstate Association of Realtors
Facts & features
Interior
Bedrooms & bathrooms
- Bedrooms: 3
- Bathrooms: 2
- Full bathrooms: 2
- Main level bathrooms: 2
- Main level bedrooms: 3
Primary bedroom
- Level: Main
- Dimensions: 16x13
Bedroom 2
- Level: Main
- Dimensions: 14x11
Bedroom 3
- Level: Main
- Dimensions: 10x10
Dining room
- Level: Main
- Dimensions: 15x12
Kitchen
- Level: Main
- Dimensions: 17x9
Laundry
- Level: Main
- Dimensions: 10x8
Living room
- Level: Main
- Dimensions: 24x16
Sunroom
- Level: Main
- Dimensions: 11x10
Heating
- Electric, Forced Air
Cooling
- Central Air, Electric, Forced Air
Appliances
- Included: Dishwasher, Gas Cooktop, Disposal, Gas Oven, Gas Range, Microwave, Refrigerator
Features
- Tray Ceiling(s), Ceiling Fan(s), Cathedral Ceiling(s), Dual Sinks, Fireplace, Granite Counters, Garden Tub/Roman Tub, High Ceilings, Bath in Primary Bedroom, Main Level Primary, Pull Down Attic Stairs, Smooth Ceilings, Separate Shower, Cable TV, Vaulted Ceiling(s), Walk-In Closet(s)
- Flooring: Carpet, Ceramic Tile, Wood
- Doors: Storm Door(s)
- Windows: Insulated Windows, Tilt-In Windows
- Basement: None,Crawl Space
- Has fireplace: Yes
- Fireplace features: Gas, Gas Log, Option
Interior area
- Total interior livable area: 2,090 sqft
- Finished area above ground: 2,090
- Finished area below ground: 0
Property
Parking
- Total spaces: 2
- Parking features: Attached, Garage
- Attached garage spaces: 2
Features
- Levels: One
- Stories: 1
- Patio & porch: Front Porch, Patio
- Exterior features: Porch, Patio, Storm Windows/Doors
Lot
- Size: 8,276 sqft
- Features: Cul-De-Sac, Level, Outside City Limits, Subdivision
Details
- Parcel number: 1741301005000
Construction
Type & style
- Home type: SingleFamily
- Architectural style: Traditional
- Property subtype: Single Family Residence
Materials
- Brick
- Foundation: Crawlspace
- Roof: Architectural,Shingle
Condition
- Year built: 2004
Utilities & green energy
- Sewer: Public Sewer
- Water: Public
- Utilities for property: Electricity Available, Natural Gas Available, Sewer Available, Water Available, Cable Available, Underground Utilities
Community & neighborhood
Security
- Security features: Smoke Detector(s)
Location
- Region: Anderson
- Subdivision: Greens At Cobbs
HOA & financial
HOA
- Has HOA: Yes
- Services included: Other, Street Lights, See Remarks, Trash
Other
Other facts
- Listing agreement: Exclusive Right To Sell
Price history
| Date | Event | Price |
|---|---|---|
| 8/8/2024 | Sold | $365,000$175/sqft |
Source: | ||
| 7/4/2024 | Pending sale | $365,000$175/sqft |
Source: | ||
| 7/4/2024 | Contingent | $365,000$175/sqft |
Source: | ||
| 7/1/2024 | Listed for sale | $365,000+4.3%$175/sqft |
Source: | ||
| 10/1/2023 | Listing removed | -- |
Source: | ||
Public tax history
| Year | Property taxes | Tax assessment |
|---|---|---|
| 2024 | -- | $10,570 |
| 2023 | $3,201 +2.4% | $10,570 |
| 2022 | $3,125 +10.3% | $10,570 +23.1% |
Find assessor info on the county website
Neighborhood: 29621
Nearby schools
GreatSchools rating
- 9/10Midway Elementary School of Science and EngineerinGrades: PK-5Distance: 1.4 mi
- 5/10Glenview MiddleGrades: 6-8Distance: 0.2 mi
- 8/10T. L. Hanna High SchoolGrades: 9-12Distance: 2 mi
Schools provided by the listing agent
- Elementary: Midway Elem
- Middle: Glenview Middle
- High: Tl Hanna High
Source: WUMLS. This data may not be complete. We recommend contacting the local school district to confirm school assignments for this home.
Get a cash offer in 3 minutes
Find out how much your home could sell for in as little as 3 minutes with a no-obligation cash offer.
Estimated market value$395,300
Get a cash offer in 3 minutes
Find out how much your home could sell for in as little as 3 minutes with a no-obligation cash offer.
Estimated market value
$395,300


