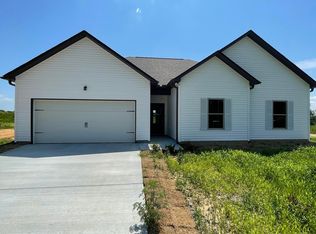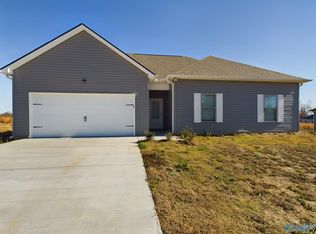Sold for $260,000
$260,000
208 Graham Cir, Eva, AL 35621
4beds
1,370sqft
Single Family Residence
Built in 2023
1.09 Acres Lot
$262,900 Zestimate®
$190/sqft
$1,639 Estimated rent
Home value
$262,900
$247,000 - $281,000
$1,639/mo
Zestimate® history
Loading...
Owner options
Explore your selling options
What's special
New Eva Construction! Convenient commute to Birmingham or Huntsville, just 50 mins to Redstone Arsenal Gate 3. Enjoy a country setting in the Southern Living Subdivision, located between Arab and Cullman. Modern, open floor plan with 3 beds, 2 baths, and an additional office. Vaulted ceilings in the family room and one bedroom. Isolated master suite. Kitchen features recessed lighting and new stainless steel appliances, including a refrigerator. 2-car garage, spacious yard, and patio. 6% SELLER CONCESSIONS TOWARDS BUYDOWN OR CLOSING COST. $5,000 if not with preferred lender.
Zillow last checked: 8 hours ago
Listing updated: May 15, 2024 at 11:51am
Listed by:
Ben Nemec 256-361-5593,
KW Huntsville Keller Williams
Bought with:
NON NALMLS OFFICE
Source: ValleyMLS,MLS#: 21849441
Facts & features
Interior
Bedrooms & bathrooms
- Bedrooms: 4
- Bathrooms: 2
- Full bathrooms: 2
Primary bedroom
- Features: 9’ Ceiling, Carpet, Smooth Ceiling
- Level: First
- Area: 165
- Dimensions: 11 x 15
Bedroom 2
- Features: 9’ Ceiling, Carpet, Double Vanity
- Level: First
- Area: 110
- Dimensions: 10 x 11
Bedroom 3
- Features: 9’ Ceiling, Carpet, Smooth Ceiling
- Level: First
- Area: 100
- Dimensions: 10 x 10
Bedroom 4
- Features: 9’ Ceiling, Carpet, Smooth Ceiling
- Level: First
- Area: 100
- Dimensions: 10 x 10
Family room
- Features: 9’ Ceiling, Carpet, Ceiling Fan(s), Smooth Ceiling
- Level: First
- Area: 195
- Dimensions: 13 x 15
Kitchen
- Features: 9’ Ceiling, LVP, Smooth Ceiling
- Level: First
- Area: 100
- Dimensions: 10 x 10
Laundry room
- Features: 9’ Ceiling, LVP, Smooth Ceiling
- Level: First
- Area: 35
- Dimensions: 5 x 7
Heating
- Central 1, Electric
Cooling
- Central 1, Electric
Appliances
- Included: Dishwasher, Microwave, Range, Refrigerator
Features
- Has basement: No
- Has fireplace: No
- Fireplace features: None
Interior area
- Total interior livable area: 1,370 sqft
Property
Features
- Levels: One
- Stories: 1
Lot
- Size: 1.09 Acres
Details
- Parcel number: 000000000000000001
Construction
Type & style
- Home type: SingleFamily
- Architectural style: Ranch
- Property subtype: Single Family Residence
Materials
- Foundation: Slab
Condition
- New Construction
- New construction: Yes
- Year built: 2023
Details
- Builder name: PROMINENCE HOMES LLC
Utilities & green energy
- Sewer: Septic Tank
- Water: Public
Community & neighborhood
Location
- Region: Eva
- Subdivision: Southern Living
Other
Other facts
- Listing agreement: Agency
Price history
| Date | Event | Price |
|---|---|---|
| 5/10/2024 | Sold | $260,000-1.5%$190/sqft |
Source: | ||
| 4/1/2024 | Contingent | $264,000$193/sqft |
Source: | ||
| 3/18/2024 | Price change | $264,000+2.4%$193/sqft |
Source: | ||
| 3/13/2024 | Price change | $257,900+10.7%$188/sqft |
Source: | ||
| 3/1/2024 | Listing removed | -- |
Source: Zillow Rentals Report a problem | ||
Public tax history
| Year | Property taxes | Tax assessment |
|---|---|---|
| 2024 | $1,293 +250.5% | $34,560 +250.5% |
| 2023 | $369 +1197.1% | $9,860 +1197.4% |
| 2022 | $28 | $760 |
Find assessor info on the county website
Neighborhood: 35621
Nearby schools
GreatSchools rating
- 10/10Eva SchoolGrades: PK-8Distance: 3.9 mi
- 3/10Albert P Brewer High SchoolGrades: 9-12Distance: 7 mi
Schools provided by the listing agent
- Elementary: Eva
- Middle: Eva
- High: Brewer
Source: ValleyMLS. This data may not be complete. We recommend contacting the local school district to confirm school assignments for this home.

Get pre-qualified for a loan
At Zillow Home Loans, we can pre-qualify you in as little as 5 minutes with no impact to your credit score.An equal housing lender. NMLS #10287.

